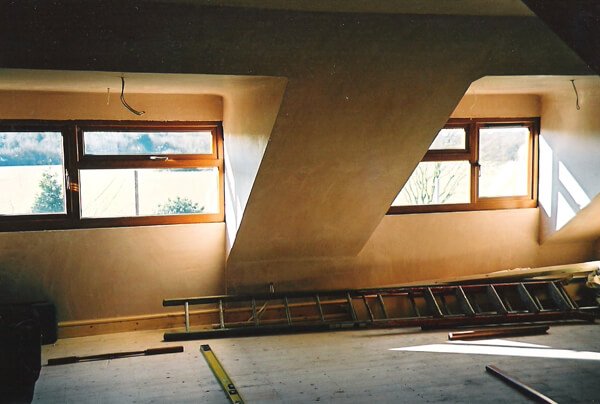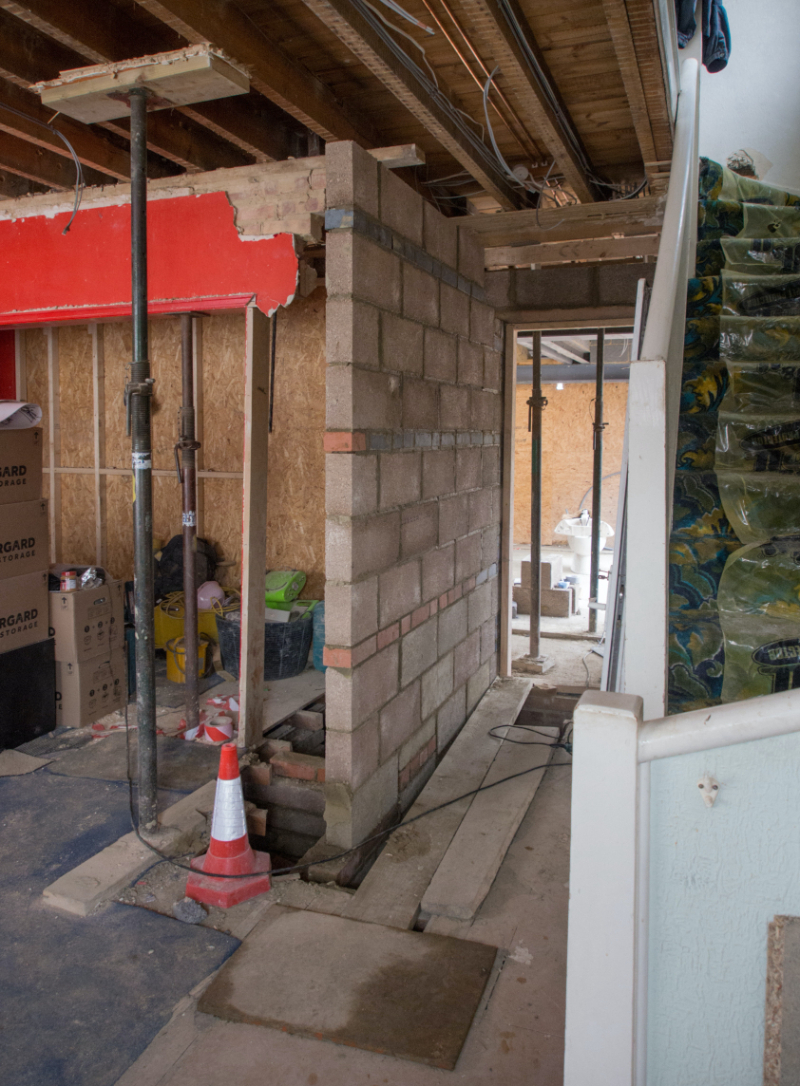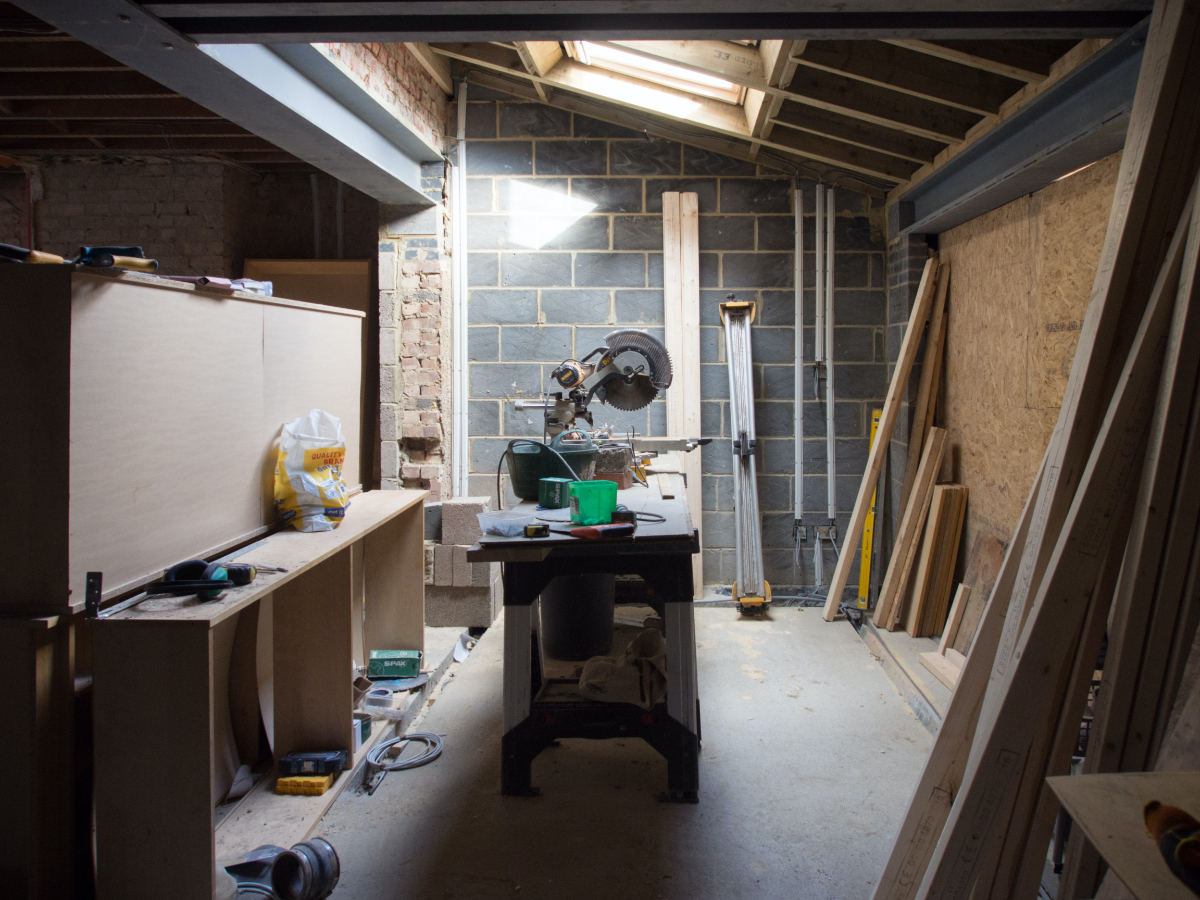Are you asking: do I need planning permission when building an extension? Find out what you need to know about extension planning permission.
Planning permission for extensions
Any extension or addition to your property or existing household typically resides under permitted development rules, meaning that you can proceed with the home improvements without going through the hassle or formalities of obtaining householder planning permission from your local planning authorities.
How Much A Loft Conversion Roughly Costs?
These are the requirements that your project must adhere to get by under permitted development:
Two-storey extensions mustn't be closer than seven metres to the existing rear boundary.
You and your builders must use materials identical or similar in appearance to those of the existing property or household; this is especially important for buildings with more than one storey, period properties and renovations.
No extensions or extra space include raised platforms, verandas or balconies.
Side-facing or upper-floor windows must have an opening 1.7 metres above floor level and be obscure-glazed.
When installing solar panels, you only need to apply for planning permission if they protrude at least 20cm from the external surface or wall of the original house.
Any side extensions cannot have a width of more than half of the original home or property.
You must ensure that your dream extension isn't more than half of your designated land or curtilage (around the original house). The original house is referred to as the property's appearance before 1948.
You cannot extend your extension beyond the side elevation or principal elevation onto a highway or other buildings.
All larger extensions with major changes must avoid building higher than the roof slope's highest part.
Where single-storey extensions are concerned, they cannot extend further than the original house's rear wall by up to eight or six metres, depending on whether it's detached or not.
All single-storey rear extensions and proposed changes must have a maximum eaves height of four metres.
If your design ideas fall outside of these bounds, you must apply for full planning permission for an extension, conversion or new build. Be aware that there are different rules for maisonettes and flats, so if you are unsure which regulations or legal information you should look at, we recommend doing further research or contacting authorities at your local planning office.
Planning councils want to do everything they can to protect conservation areas with outstanding natural beauty. If you wish to build on plots with plenty of greenery or wildflowers, we encourage you to ask for permits.
Do you need building regulations for an extension?
If you require planning permission or not, you must ensure all building work completed by your designers and builders complies with the building regulations for your particular project. In following such regulations, you can ensure you improve your home's overall safety and energy efficiency to reduce the amount you pay for your bills each time.
In the future, it will be far easier to sell your home without any costly delays or significant issues. You want to make it clear to those carrying out the work on your project that all materials they utilise and actions they take must be compliant with the latest building regulations. That way, you can ensure that you, the building owner, are not at risk of enforcement notice demolitions or fines, as you will be ultimately responsible.
Building regulation applications are typically required for the following:
All extensions, regardless of how big or small
Many conservatories or porches are exempt; however, it is still worth researching or contacting the authorities to check
Any balconies, roof pitch extensions and terraces
Basements and basement extensions
If previous owners extended without planning permission
If you're still unsure if your project will need such applications, listed building consent or planning permission, get professional advice from your local council.

What is The Party Wall Act?
The Party Wall Act 1996 was introduced by the government as a way to resolve disputes between property owners and their neighbours during a new build project, extension change, demolition, conversion or another form of property improvement that has some effect on the boundary or party wall.
Suppose you must complete some work between the two properties at the boundary line or perhaps an excavation of a lower depth than the original foundation close by your neighbouring properties.
In this case, there could be some objections you may face from other parties regarding the construction or the level of disruption it may cause. A party wall agreement will be necessary to overcome this for those with a shared wall. Do not fail to get the neighbour's permission on your own terms, as this is an outside requirement, falling out of the planning system, development rules or application needs.
What is the neighbour consultation scheme?
For those planning to build a single-storey rear extension of a far larger scale, for example, between 4-8 metres or 3-6 metres, depending on whether you have a terraced/semi-detached house or a detached house. In that case, you'll want to inform your local authority of the work you desire with a Prior Approval Application.
Typically, they will consult your neighbours and any others in your community that may be affected by your work, advising them about your planned development. You want to avoid causing conflict or disruption to your neighbours, so this is an excellent opportunity to listen to any concerns or objections. Your planning consultants will then decide whether they are valid to stop your work or find workarounds that may benefit both parties.
Other restrictions you need to check before building an extension.
When the LPA (Local Planning Authority) has been contacted, and you have, if necessary, applied for planning permission using the Planning Portal website, the board will deliberate whether they wish to permit you to proceed with your project according to specific criteria
Two of the most significant criteria are the development plan you have in mind and drawn out and the local planning rules and regulations. If you have carefully followed the local planning guidance required, obtaining such permission should be relatively straightforward.
In many cases, planning applications are often decided upon and given or denied permission within eight weeks. You have the option to appeal if you are refused or if you find your application is taking longer than usual.
When extending your current property or household, you may want to check and establish if you will build your project within three metres of a public sewer.
If this is the case, it's paramount to contact your local sewerage company or the relevant one and ask for permission to go ahead with your project.
Consider any pipe damage your build could cause and make yourself highly aware of the remedial work it may take and whether you could cover it.

If granted permission, you must promise that your architects or builders create an efficient access point leading to the sewers that professionals can use for future maintenance, for example, manholes. Only begin construction work of such kind after receiving approval. You and your workers must meet all guidelines regardless of whether you require planning permission or not; even permitted development has some specific limitations
We highly recommend opting for a building regulations package, which your structural engineer or architect can carefully curate. They correlate the building regulations specialists' work into highly detailed drawings that you can use to ensure there are no mistakes during construction. It's important to recognise that whether you choose to have a building regulations approval package curated or not, you must still have the work thoroughly inspected and assessed by local building control contractors or an approved inspector.
Start these conversations with professionals as early as possible, far earlier than before work begins, or you begin hiring all the right people to carry it out. That way, you can ensure all work, designs and plans are assessed throughout instead of after completion when you've spent all the money. If mistakes are made, you can remedy your plans accordingly. However, if you were to have an assessment afterwards and they found faults, it would result in costly fines or even calls for your new build or property to be demolished.
Benefits of extending without planning permission
There are many projects and benefits you can receive even without gaining planning permission first. Many projects, including different types of extensions, garage or room conversions or home improvement among the internal walls, don't require formal planning permission, which will save you plenty of hassle.
However, we recommend doing plenty of research into the type of work you wish to complete for your house or property so that you can ensure whether or not it is essential. Here are some of the benefits of extending your property without the need for planning permission:
Permitted development isn't a subjective right, as there is already a comprehensive idea or set of accepted projects; thus, you can have more freedom to design as long as it is well within the boundary.
When there are significantly fewer planning risks or restrictions, you're not as likely to be met with hidden costs, such as the costs that may come with reapplying for planning permission.
Permitted development rights are the most valuable options for those located in areas with high planning refusals. If your project location operates outside the council's guidelines, getting around with permitted work can be more manageable than working in conservation areas, national parks or listed buildings, where it would be illegal not to ask for permission.
Once guidelines are set in stone, development rights can allow you to fully create and hone your vision, giving your designs a clear starting and finishing point.
Are you planning a loft conversion in Coventry, Nuneaton, West Midlands? If you are planning a loft conversion, you will want to discover if it is viable to do so. Ask our local expert today for a quotation.
If you require more information about planning applications before you start work, don't hesitate to contact our team today.


