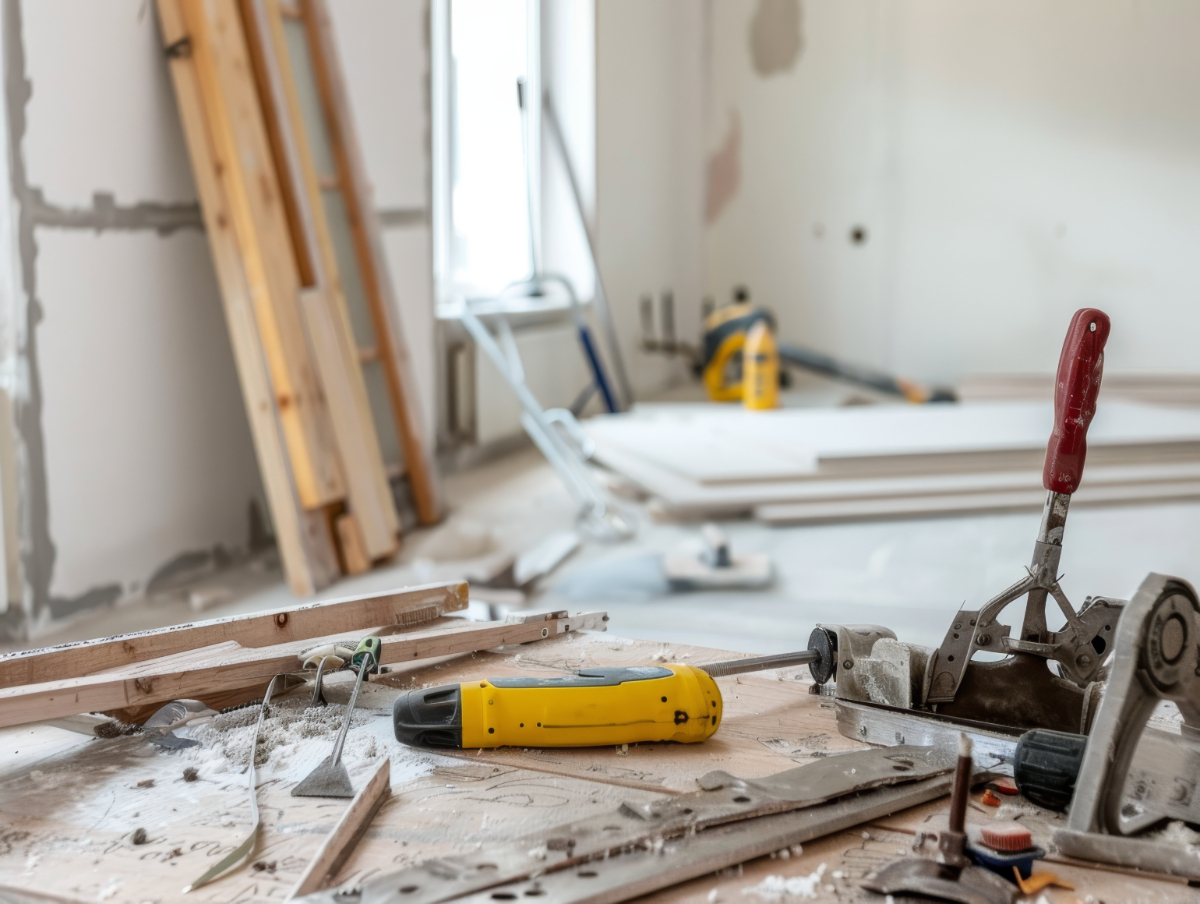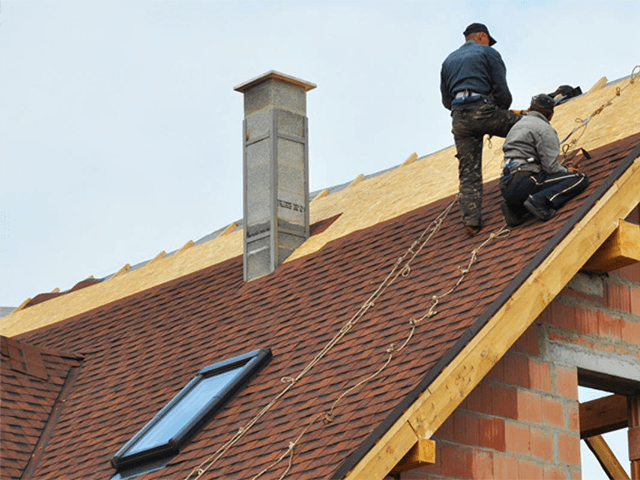Loft Conversion Contractors
Coventry, Nuneaton, West Midlands
Our professional loft conversion contractors can transform your loft into valuable living space that enhances your property. Classic Conversions provides bespoke loft conversions across Coventry, Earlsdon, the West Midlands, and the wider Warwickshire area.
We deliver high quality workmanship on every conversion and strive for complete customer satisfaction. Our team takes pride in making more space in your home, ensuring every project meets your needs.
Velux Style Loft Conversions Near Me
Our experienced loft conversion contractors regularly complete successful Velux loft projects. These loft conversion types are popular for maximising natural light through high-quality Velux windows.
We provide expert installations and ensure every detail is handled with quality workmanship. A Velux loft conversion will add usable space to your home and boost property value. Let our team create a comfortable, bright room in your loft and turn your vision into reality.
Dormer Loft Conversion Contractors
A dormer loft conversion is ideal for adding more space and increased headroom to your loft. Classic Conversions offers dormer loft services throughout Coventry and nearby areas. We manage the entire project, from planning to completion.
Our experts will design a dormer loft that suits your property style and meets your requirements. This type of conversion not only gives you extra living space but also increases your home’s value.

Home Extension Advice
If you are considering a home extension, our team at Classic Conversions offers professional advice and planning guidance. We assist with planning permission, design, and construction, ensuring a smooth process from start to completion.
Our experts have the knowledge to navigate regulations and create more space efficiently. We are dedicated to delivering results that match your expectations and enhance your property. Turn your ideas into reality with our services and enjoy added living space and value.
Loft Conversion Services
Project Management Services
We provide complete project management to ensure your conversion runs to schedule. From planning and inspections to coordinating trades, our services reduce stress and disruption.
Home Extensions
Expand your home and gain more space with a custom extension. Our team will design and build a structure that suits your property, ensuring every aspect blends perfectly.
Flat Roof Loft Conversions
A flat roof loft conversion is a cost-effective way to add space. We specialise in practical designs that are installed with quality and minimal disruption to your home.
Pitched Roof Loft Conversions
Our pitched roof loft conversions improve home comfort and functionality. Every project is handled by experts who strive for high standards from start to completion.
Renovation Services
Beyond loft projects, we offer an extensive range of renovation services to transform your home. From single rooms to full property updates, our team is ready to assist.
Conversion Advice
If you are unsure how to convert your loft, we offer clear advice and explore the best options for your space. Our guidance will ensure your project meets your needs.
Mansard Loft Conversions In Coventry And Earlsdon
Our mansard loft conversions give you significantly more space by extending your roof. We work across Coventry and nearby areas, paying attention to every detail.
These conversions increase living space, improve your property, and offer long-term value. Our team ensures seamless integration with your existing home.

Hip To Gable Conversion Services
A hip-to-gable loft conversion is a great choice for homes with hipped roofs in the West Midlands or Warwickshire. This type of conversion creates a vertical gable wall to unlock more space.
Hip-to-gable loft projects provide more headroom and space, making your home more functional. Our company delivers quality results and ensures minimal disruption.
Frequently Asked Questions
About Loft Conversion Contractors
Find out more about our loft conversion contractors from our frequently asked questions. If you require any further information, feel free to get in contact on 024 7654 3415.
You can choose from dormer loft, Velux loft, mansard, and hip-to-gable conversions. The right type depends on your property, needs, and available space.
Check reviews, find experienced loft conversion experts, and discuss your project in detail. Look for bespoke services and a guarantee of quality.
Some loft conversions need planning permission, especially in conservation areas. Always check with your council before starting work.
The cost varies by type and size. A Velux loft is less expensive than a dormer loft or mansard.
On average, a loft conversion can cost anywhere from £20,000 to £70,000 or more.
Simpler conversions, such as Velux lofts, tend to be on the lower end of the price range, while more complex conversions, such as Mansard or hip-to-gable lofts, can be more expensive.
It's important to get a detailed quote from your contractor, as additional costs such as structural work or building regulations compliance may add to the overall price. Get a free quote to understand your budget.
Most loft projects take 8–12 weeks. Simpler designs are completed faster, while complex conversions need more time.
Whether your loft can support the weight of a conversion depends on your home's existing structure.
Most traditional lofts were designed for light storage, not for supporting additional living space. A structural engineer will need to assess the condition of the floor joists, roof supports, and overall load-bearing capacity to determine if reinforcements are necessary.
In many cases, additional structural support, such as stronger floor joists or roof modifications, will be required to safely accommodate the new living space.
A structural survey will advise if reinforcements are required before we convert your loft into living space.
A loft conversion can be used for a wide range of purposes, depending on your needs.
Extra bedrooms, offices, and gyms are common. Many people enjoy the chance to create a bespoke space that suits their lifestyle.
Yes. We ensure all safety, insulation, and fire escape requirements are covered during the process.
A qualified contractor will ensure that the project meets all of these regulations and that the necessary inspections are carried out during the process.
Yes. A well-planned conversion increases property value and meets modern living space demands. A loft conversion can significantly increase the value of your home, typically by around 15% to 20%.
The added living space, especially if it includes an extra bedroom or bathroom, can make your property more attractive to potential buyers.
Yes, but extra planning steps are important. Our knowledge ensures compliance with heritage rules.
Listed buildings are protected due to their historical or architectural significance, so any alterations must not harm the building’s character.
Planning permission is usually required, and you may need to work with specialists who understand the intricacies of renovating these types of properties. In conservation areas, additional permissions or limitations may apply.
It’s important to consult with an architect or contractor who has experience with listed or period properties to ensure that your conversion complies with all relevant regulations.
Loft Conversion Specialists Near Me
Classic Conversions are trusted loft conversion experts serving Coventry and the Warwickshire area. We have years of experience, a dedicated team, and a commitment to quality craftsmanship.
From design to completion, we handle every aspect of your project. Get in touch to discuss your ideas, arrange an appointment, and request a free quote.

