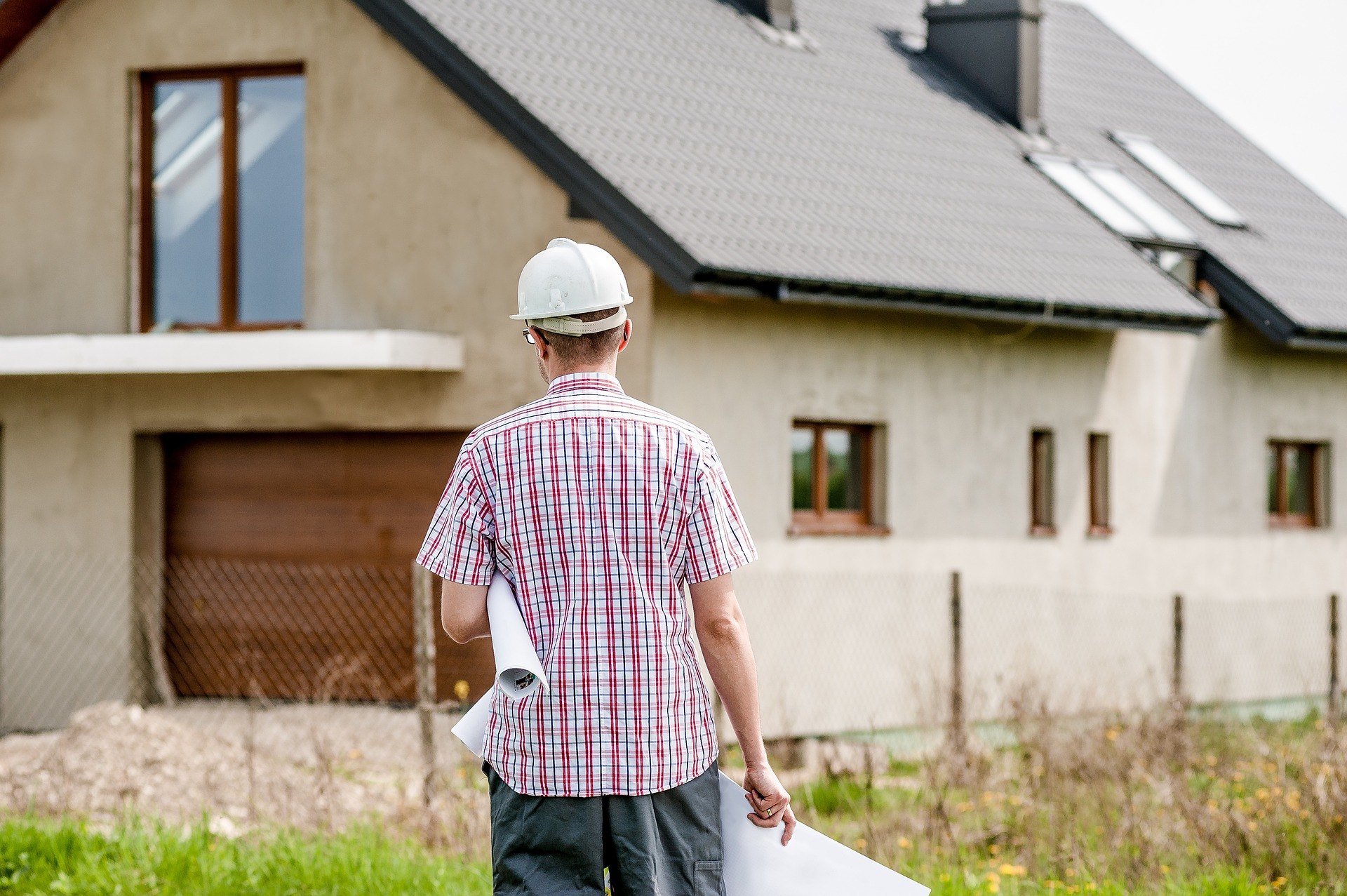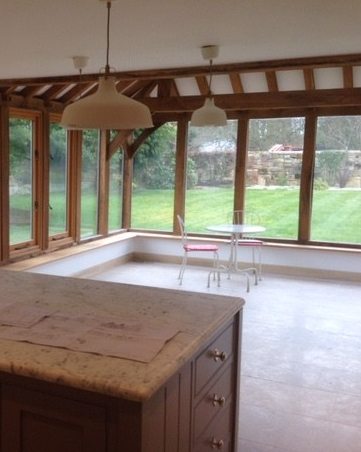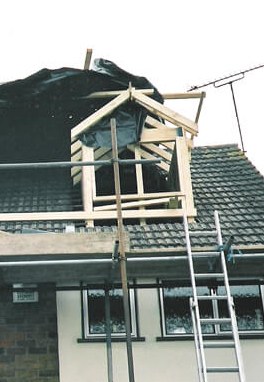Home Extension Planning Guidelines
As with all construction projects regarding the exterior of the house, you should check with the local planning office to see if you require specific permission. These rules on extensions to houses are not set to ensure the safety of the people living in and around the house, they also consider the aesthetics of the neighbourhood and how your extension will affect it.
Classic Conversions has over 15 years experience in providing a one-stop property extension and conversion service. We are here to provide professional advice and guidance every step of the way, from developing the initial, identifying any planning requirements and completing the final constructions.


Rules on Single Storey Extensions
- You cannot be allowed to clad the exterior if your property is located on designated land.
- You should not cover more than half the area of the land around the original house with extensions or other buildings e.g. sheds and other outbuildings.
- If the extension you are planning to build is towards the main road, you may require permission because extensions should not front a highway on either side.
- The materials you are using, or planning to use, should be in keeping with the current appearance of your property unless you are building a conservatory.
- Rear extensions should not exceed the height of 4 metres.
- If you have an attached house, the rear extensions should not go beyond the rear wall of the original house by 3 metres.
- If your house is detached, the rear extensions should not extend beyond the rear wall of the house by 4 meters.
Rules on Two Storey Extensions
- The extension should not extend past the rear wall of the original house by more than 3 metres.
- If you are within 2 metres from the boundary, the maximum height of your extension's eaves should be 3 metres.
- The eaves and ridge height of the extension should not be higher than the original house.
- Your extensions should be at least 7 metres from the rear boundary.
- The roof pitch should match that of the original house or at least be very close.
- Verandas, balconies and raised platforms require planning permission.
- If your property is on designated land, the extensions are not covered by permitted development rights.
- The materials used in exterior extensions should be similar to those used in the original house.

Rules on Side Extensions
- Side extensions for a single storey building should not exceed the height of 4 meters. In addition, the extensions should not have more than half the width of the original house.
- Rear extensions are not allowed on designated land
Rules on Rear Extensions
- If you have an attached house, the rear extensions should not go beyond the rear wall of the original house by 3 meters.
- If your house is detached, the rear extensions should not extend beyond the rear wall of the house by 4 metres
- 4 metres is the maximum height of a single storey rear extension.

