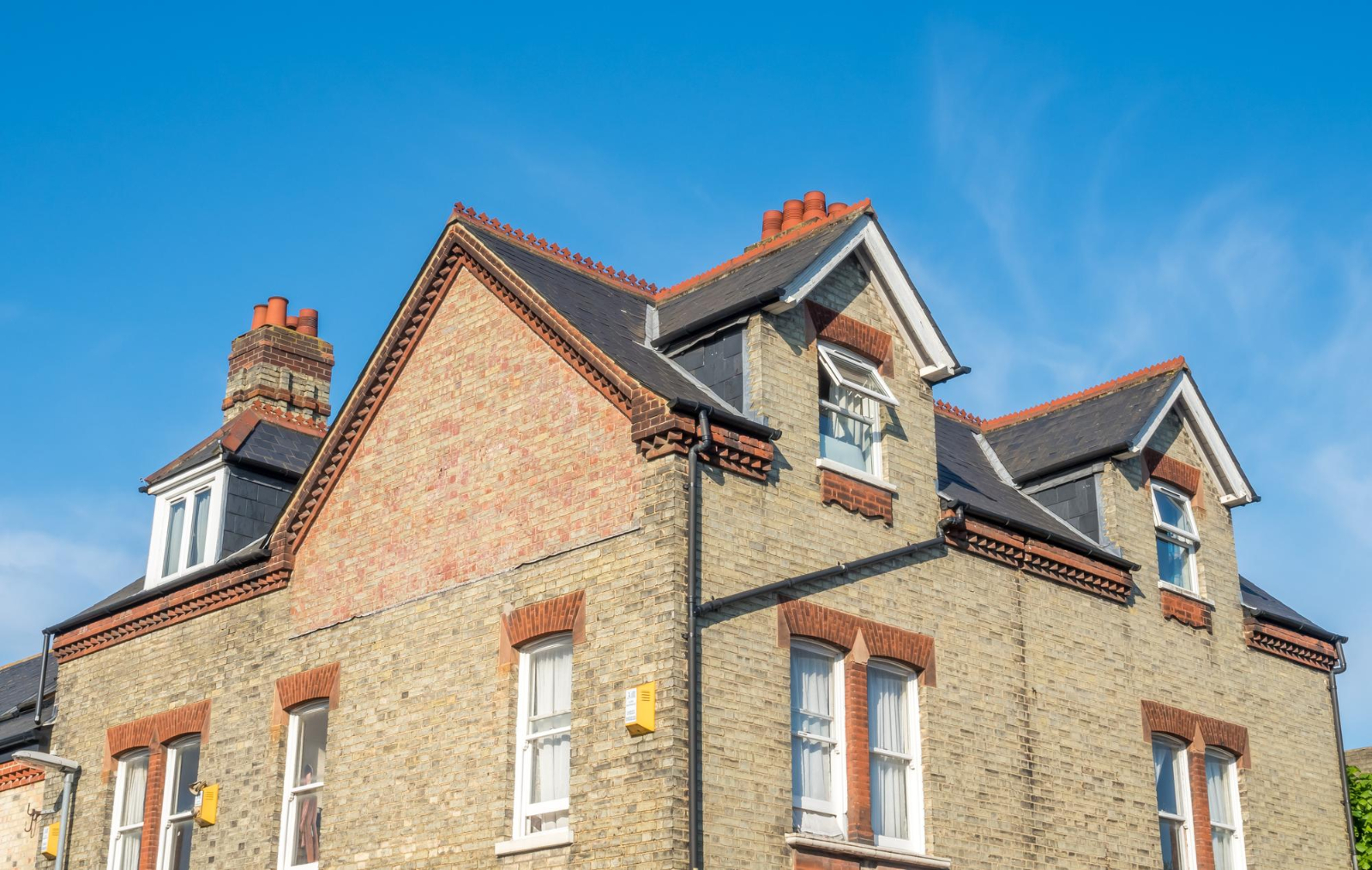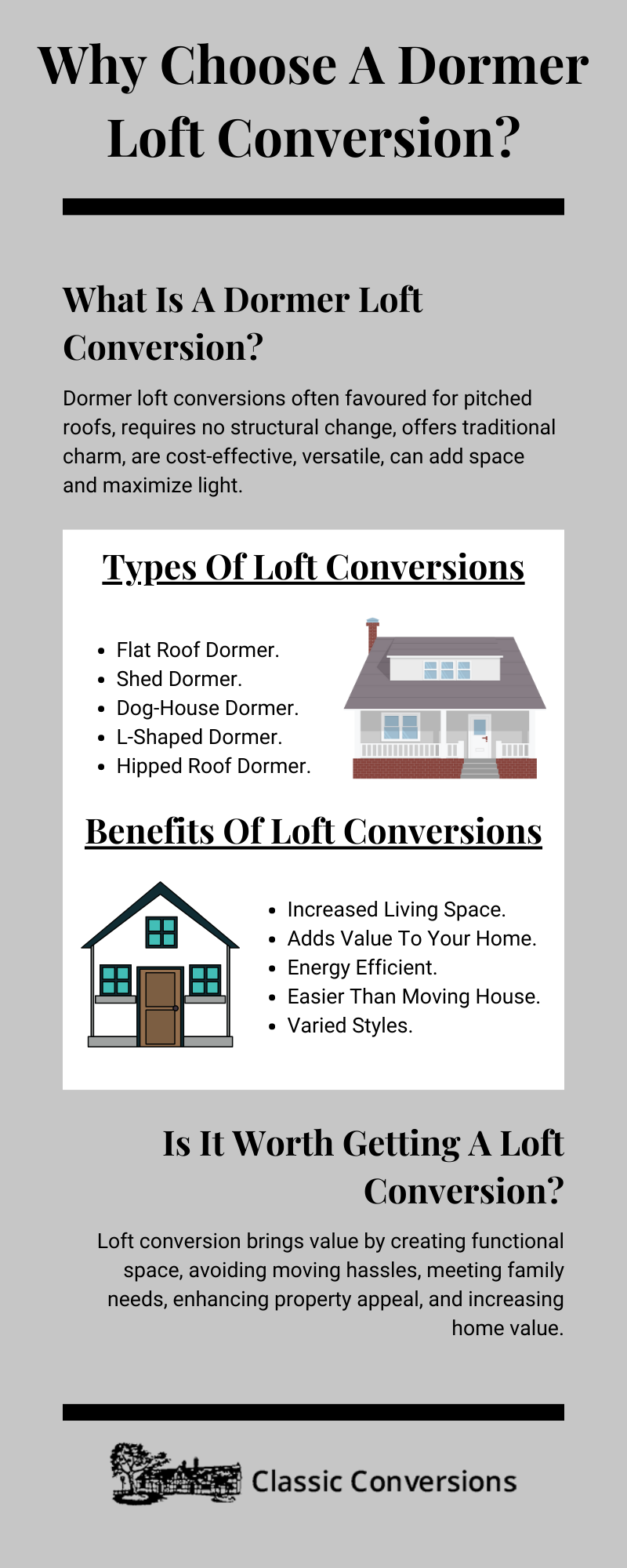Why Choose A Dormer Loft Conversion? Benefit from enhanced headroom, ample natural light, and versatile design possibilities. Learn more about how a dormer loft conversion could be the perfect choice to transform your living space.
What is a Dormer Loft Conversion?
When it comes to loft conversions, the Dormer style stands out as the most popular choice among homeowners, and its appeal becomes evident for several compelling reasons. Unlike the versatile Mansard style, which can be adapted to various types of homes, the Dormer loft conversion is specifically designed for houses with pitched roofs.
The Dormer loft conversion presents an ideal solution for homeowners seeking to increase their living space without altering the external appearance of their beloved abode. One of the key advantages is that the Dormer conversion doesn't require any changes to the existing roof structure. Consequently, this type of conversion can be seamlessly integrated without the need for planning permission, saving homeowners time and potential hurdles in the process.
For those yearning for a more traditional aesthetic in their homes, the Dormer style proves to be an excellent choice. This appeal is attributed to the typical design of a Dormer, featuring a sloped roof and windows thoughtfully set into the pitched roof.
This design element imparts a timeless charm to the loft conversion, creating a more classic and traditional look within the property.
The Dormer loft conversion offers a cost-effective means of adding valuable living space to your home, along with the advantage of maximising natural light through its strategically positioned windows. Whether you desire an extra bedroom, a home office, or a playroom for the kids, the Dormer loft conversion can cater to your needs and significantly enhance the overall functionality and appeal of your home.
Types of Dormer Loft Conversion
When considering a dormer loft conversion, homeowners have the option to choose from various styles that can complement the unique characteristics of their homes. Below are some popular types of dormer loft conversions:
Flat Roof Dormer - As the name suggests, the flat roof dormer features a horizontally flat roof that extends from the existing roofline. This type of dormer is a practical choice, offering ample headroom and floor space, making it ideal for creating spacious bedrooms or living areas.
Shed Dormer - The shed dormer also has a flat roof, but it slopes down at a shallower angle compared to the flat roof dormer. This design provides additional vertical space and natural light, making it suitable for rooms requiring increased headroom and illumination.
Dog-House Dormer - The dog-house dormer showcases a unique roof design with two pitched sides resembling the shape of a traditional dog house. This style is visually appealing and can be a charming addition to the overall architecture of the home. The pitched sides also allow for better utilisation of space within the loft.
L-Shaped Dormer - An L-shaped dormer consists of two dormers that join together to form an "L" shape. This style allows for increased floor space and flexibility in the layout of the converted area. Homeowners can opt for different uses for each section of the dormer, such as bedrooms, bathrooms, or a study area.
Hipped Roof Dormer - The hipped roof dormer is reminiscent of the dog-house dormer but with the addition of a third sloped side. This design enhances the overall aesthetics and provides a stylish look to the dormer loft conversion. The three-sided roof also allows for efficient water drainage and minimises potential water penetration issues.
Do dormers require planning permission?

Dormers usually do not need planning permission, falling within permitted development rights. Homeowners can extend their homes without formal approval if certain guidelines are followed.
Exceptions include listed buildings, conservation areas, and exceeding size or height limits. Balconies, material mismatch, and neighbour impact may also require planning permission.
A Lawful Development Certificate is advisable to confirm compliance and demonstrate quality design to future buyers. By adhering to these rules, homeowners can effortlessly add living space and natural light through dormer loft conversions, enhancing their property's value and functionality.
The Benefits of Loft Conversions
Loft conversions offer a myriad of advantages to homeowners, making them a popular choice for those seeking to enhance their living spaces. Below are some key benefits of opting for a loft conversion:
Increased Living Space
As families grow or lifestyle needs change, the lack of living space can become a concern. Loft conversions present an ideal solution by adding valuable extra space to your home. Unlike extensions or conservatories, loft conversions are quick and easy to transform, efficiently utilising existing dead space without compromising your property's land.
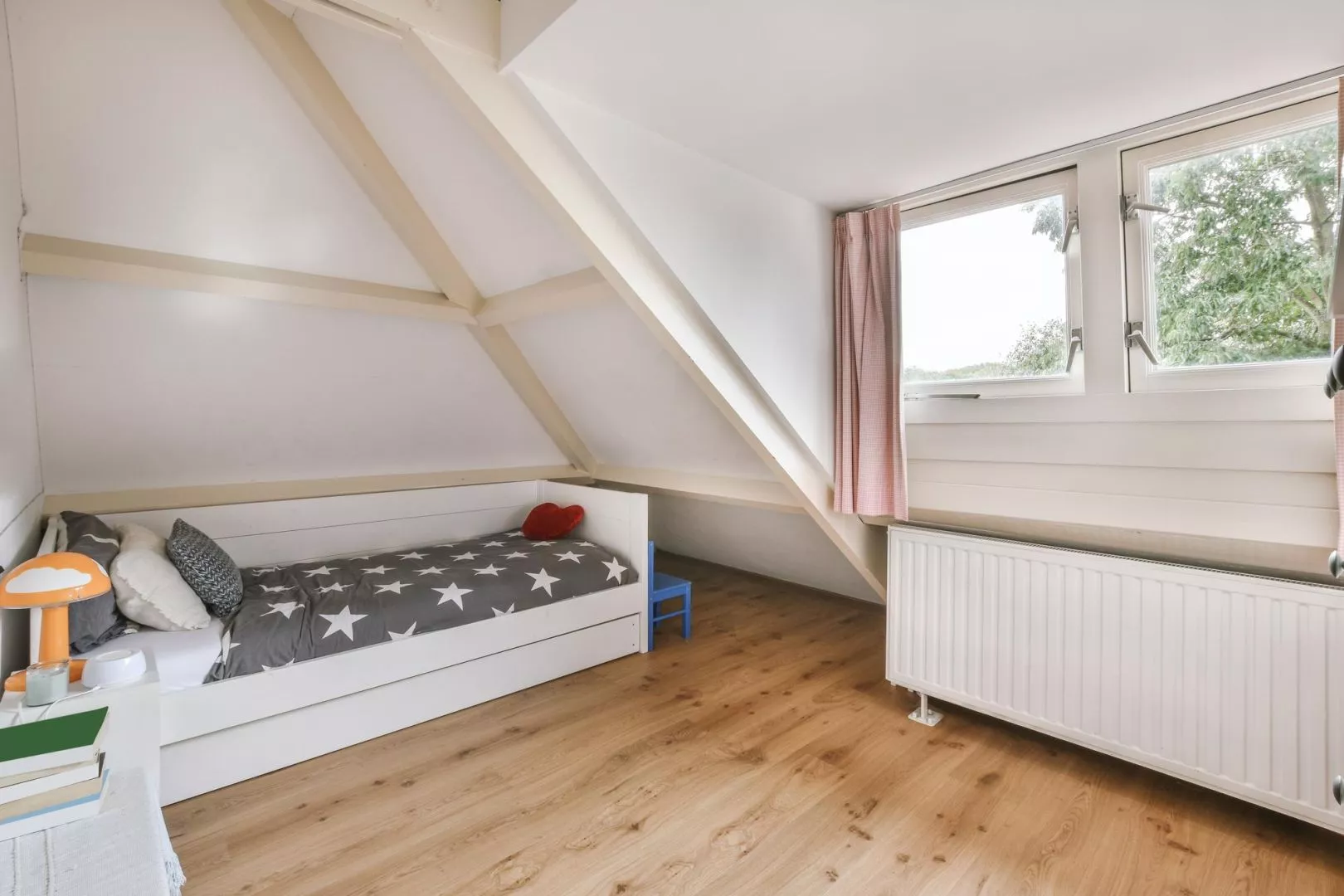
Adds Value To Your Home
A loft conversion not only caters to your present needs but also adds significant value to your property in the long run. Studies suggest that a well-executed loft conversion can increase your home's value by up to 20%, making it a valuable investment for the future.
Variety Of Styles Available
Loft conversions come in various styles that can be tailored to suit your preferences and complement your home's theme. Options include Dormer Conversions, Velux Conversions, and Hip to Gable Conversions, each offering unique features to optimise headroom, floor space, and natural light.
Energy Efficient
Loft conversions are designed with energy efficiency in mind. Utilising large windows allows ample natural light, reducing the need for artificial lighting during the day. Additionally, proper roof insulation ensures the room remains cosy in winter and prevents hot air from seeping in during summer, leading to potential savings on heating costs.
Planning Permission Rarely Required
Unlike other home alterations, loft conversions typically do not require planning permission as they are considered permitted developments. This saves homeowners both time and money associated with planning applications and uncertainties.
Room With A View
Loft conversions offer a pleasant surprise for homeowners, providing spectacular views from large Velux windows that often grace the roof. Enjoy stargazing on clear evenings and appreciate a whole new perspective of your local area.
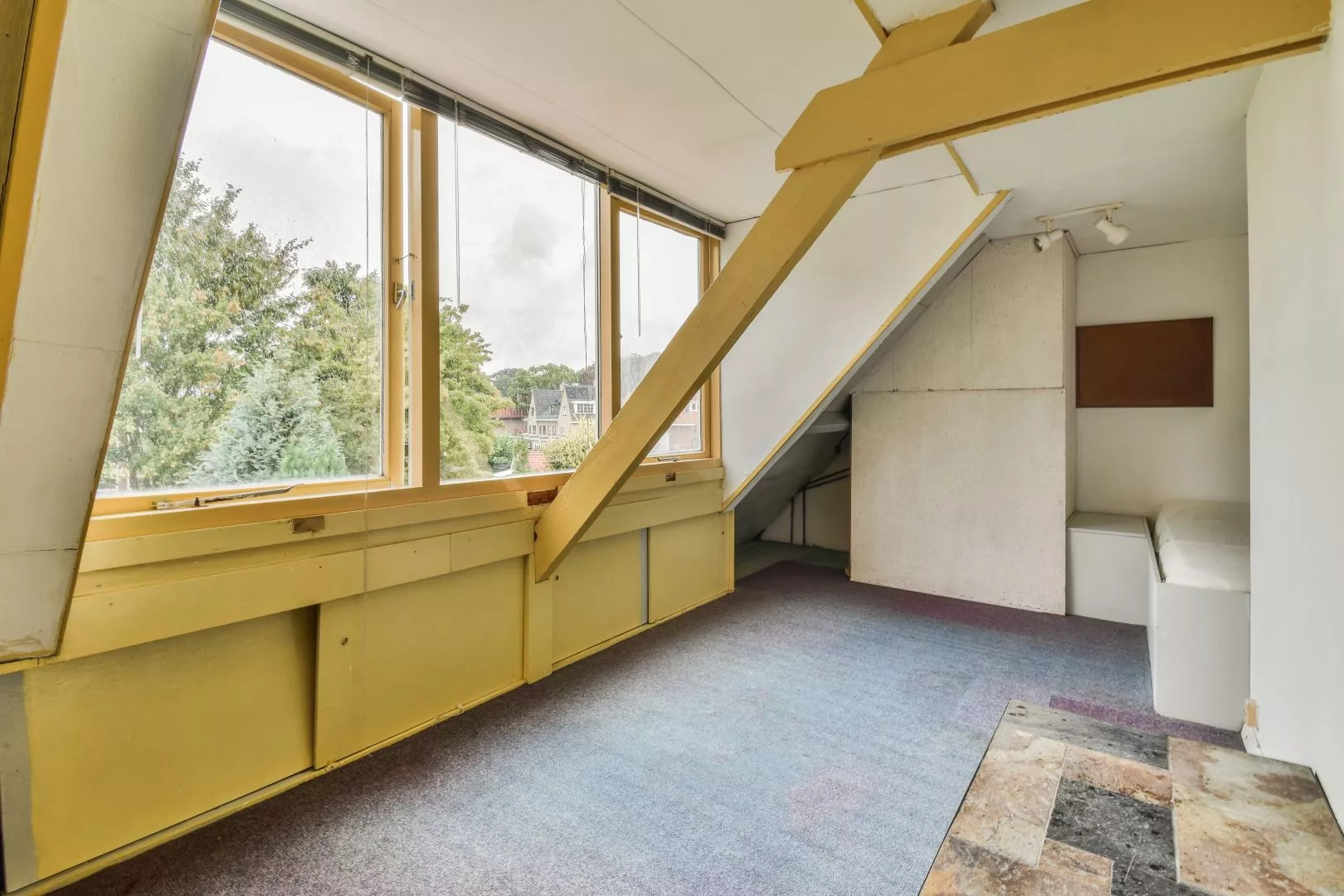
Creates A Multiple-Use Room
Upon completion, the converted loft becomes a versatile space with endless possibilities. Commonly used as an extra bedroom with an en-suite, it can easily be transformed into a playroom or a home cinema as your family's needs evolve.
Quick & Easy Process
Loft conversions cause minimal disruption to your daily life and can be completed within a relatively short timeframe. The process is flexible, allowing interior aspects, like adding a staircase, to be completed efficiently and conveniently around your schedule.
Easier Than Moving Home
A loft conversion offers a stress-free alternative to moving home. Avoid the hassle of selling, covering a deposit, stamp duty, and other expenses associated with purchasing a new property. Additionally, moving home may entail longer commutes and settling children into new schools.
Encourages A Clear-Out
Preparing for a loft conversion requires clearing out the space entirely, prompting homeowners to declutter and bid farewell to items that have been stored for years. This results in a more organised and spacious living environment.
Is It Worth Getting A Loft Conversion?
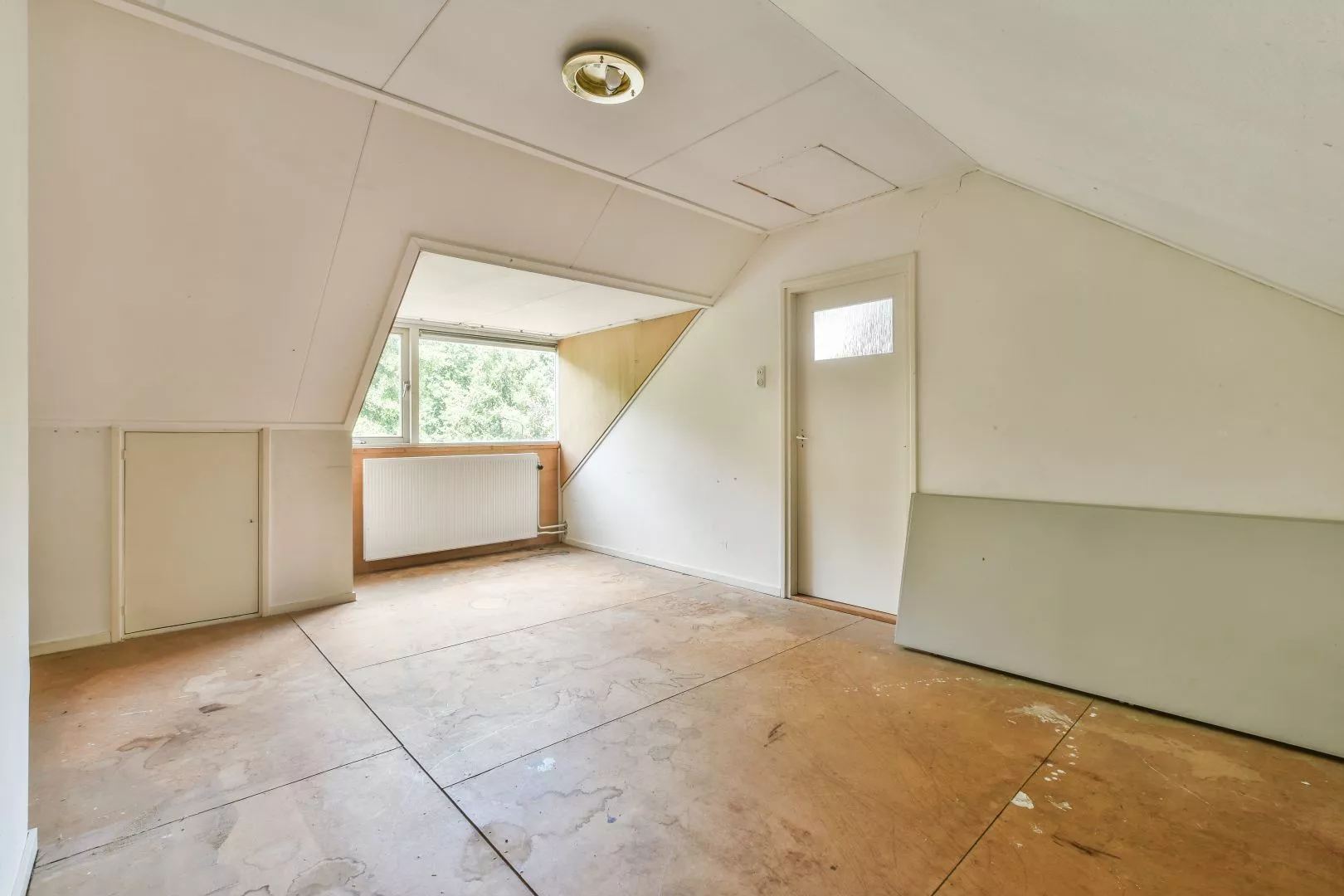
In a nutshell, getting a loft conversion is undoubtedly worth it. The extensive list of benefits highlights the value it adds to your home and the potential to transform unused space into functional areas for your family. Choosing a loft conversion over moving to a new property proves to be a significantly easier and cost-effective process, providing a fresh and revitalized feel to your existing home.
A loft conversion presents an opportunity to create additional living space, catered to your specific needs and preferences, without the complexities of finding and relocating to a new house. By making the most of your loft's potential, you can elevate your home's functionality and comfort, all while increasing its market value.
The advantages of a loft conversion extend beyond mere aesthetics, as it addresses the growing needs of your family, providing extra room for living, working, or leisure. Additionally, it enables you to capitalize on natural light, effectively utilizing large windows and thoughtful designs to brighten up the space.
Not only does a loft conversion save you from the hassles of moving, such as packing, solicitor fees, and stamp duty, but it also offers a seamless and quicker process for enhancing your living space. By choosing to invest in a loft conversion, you make a valuable and cost-effective decision that enhances the appeal, functionality, and overall value of your property.
A loft conversion is a worthwhile investment that reaps multiple benefits for homeowners. From creating usable space to boosting your property's value, it is a practical and rewarding way to meet your family's evolving needs without the upheaval of moving house.
Are you planning a loft conversion in Coventry, Nuneaton, West Midlands? If you are planning a dormer loft conversion, you will want to discover if it is viable to do so. Ask our local expert today for a quotation.

