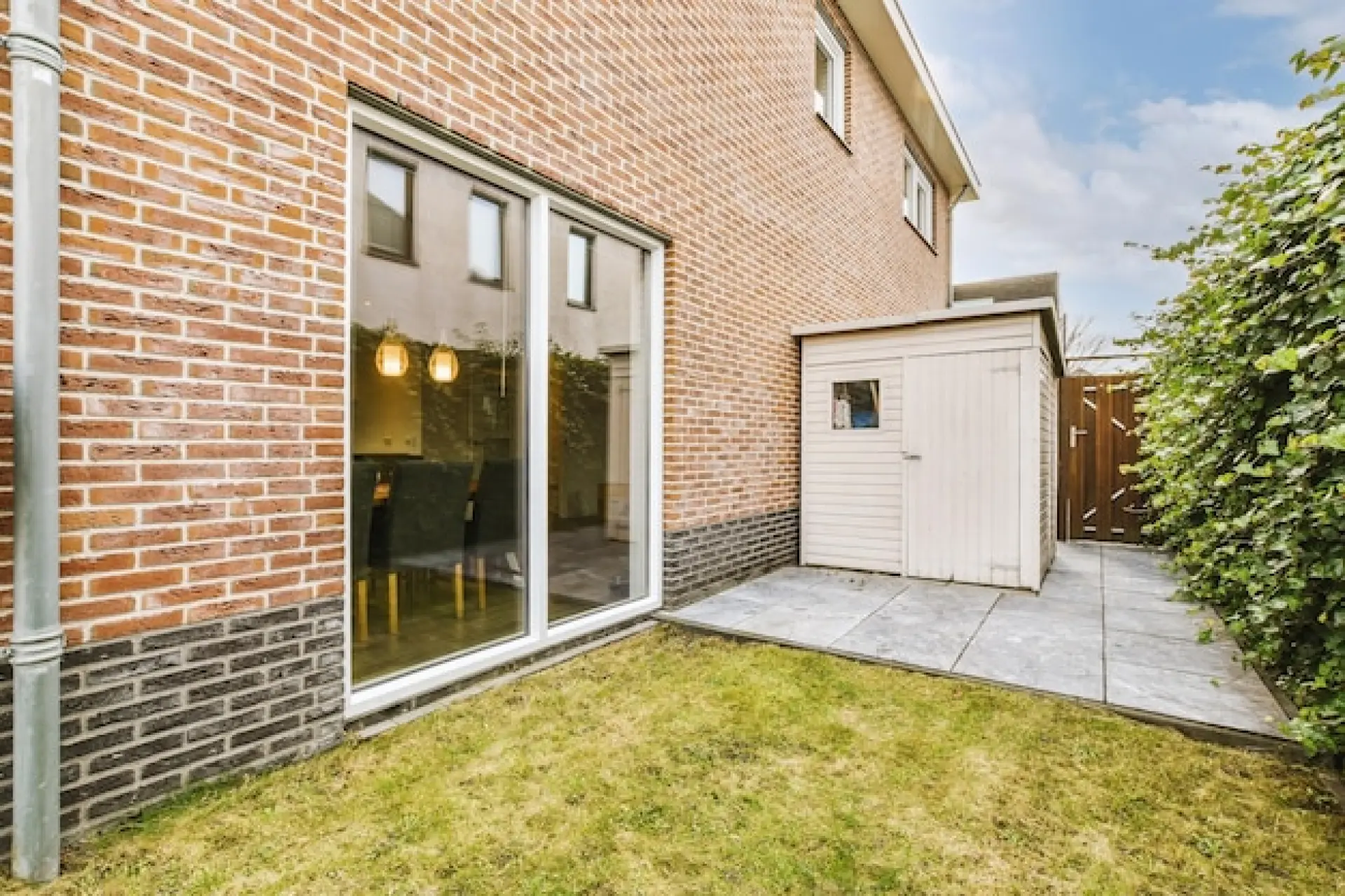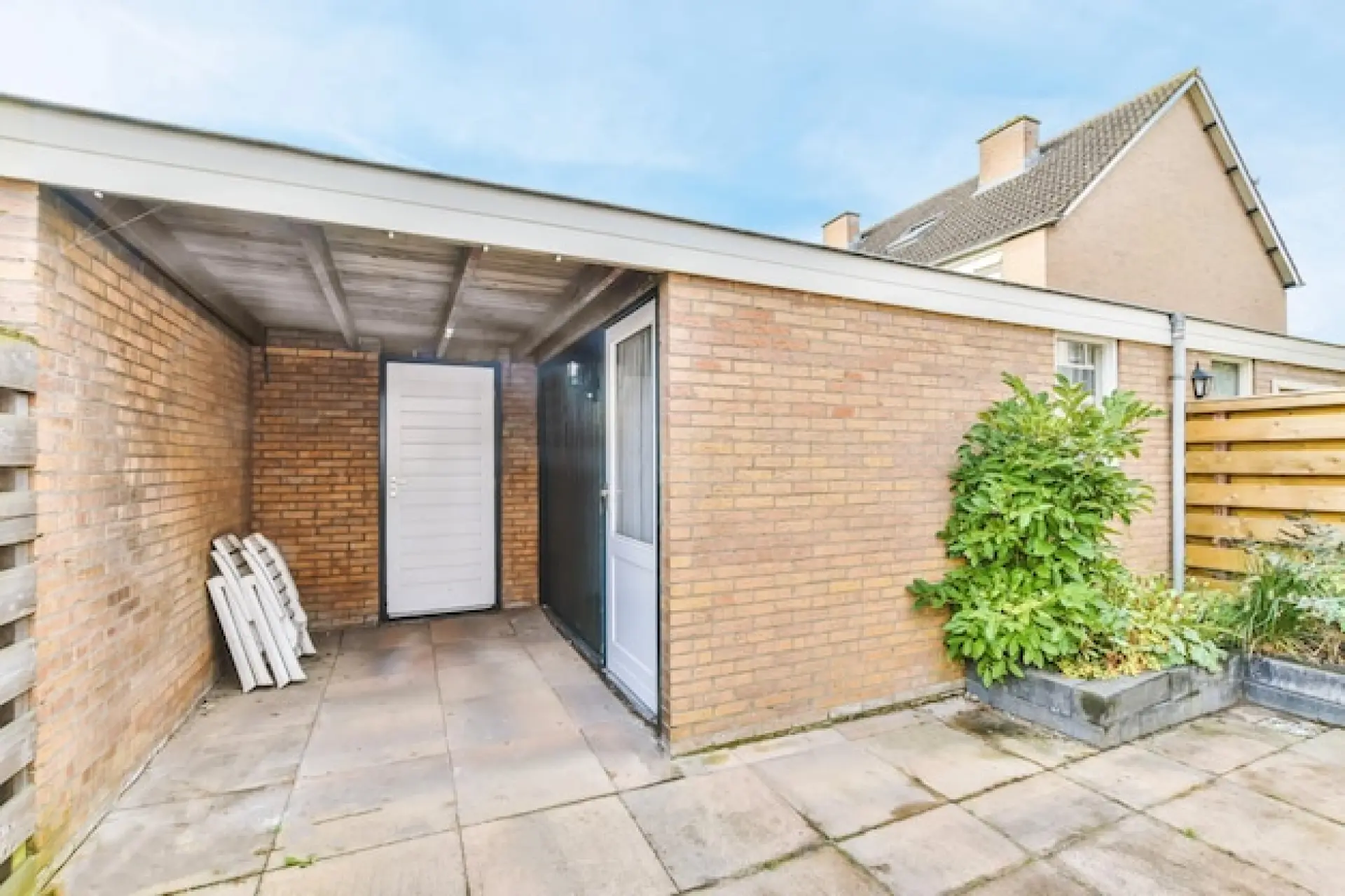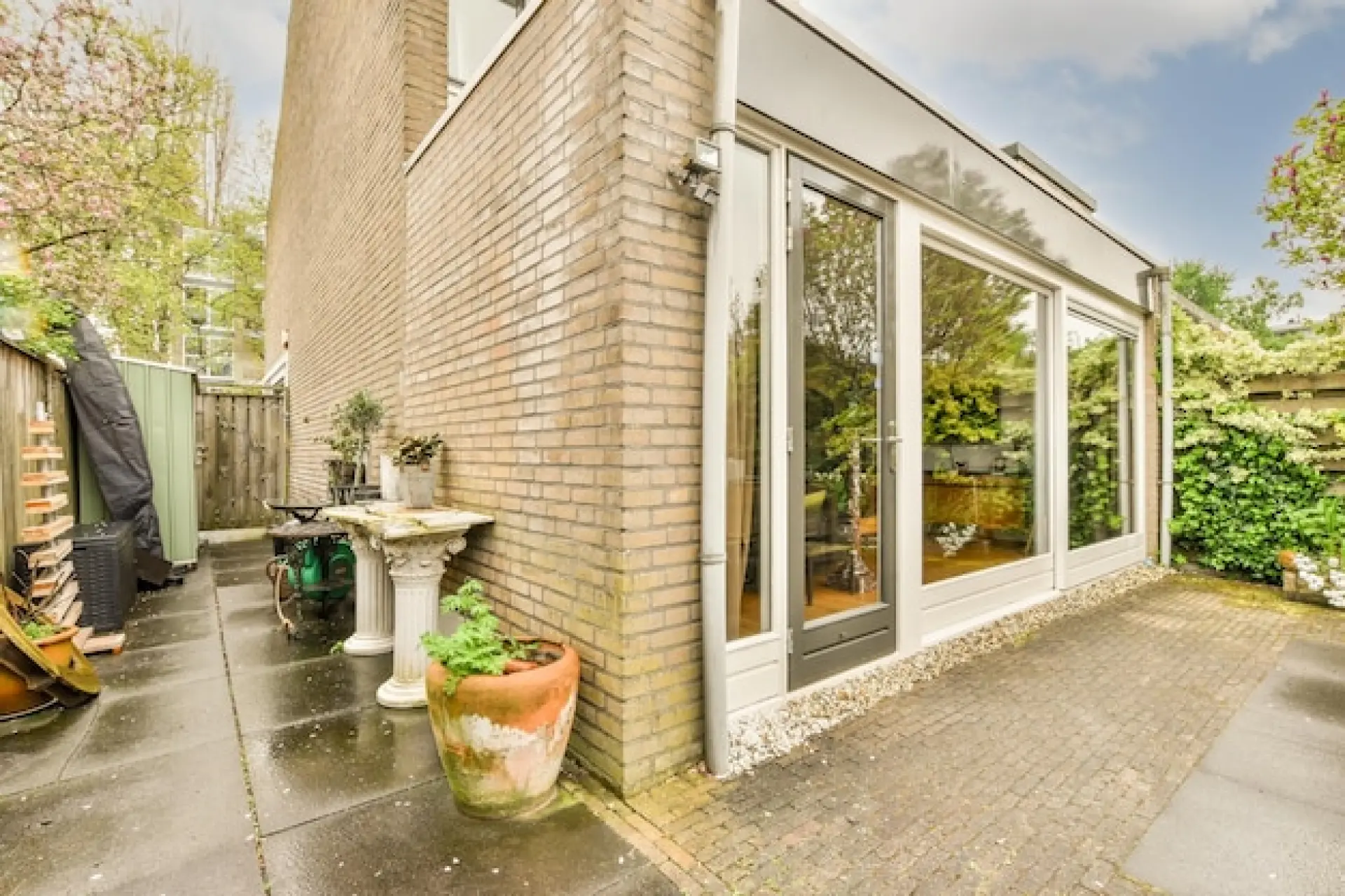Discover types of house extensions for your UK home. Enlarge your living area with a single-storey or maximise space with a double-storey extension.
Single-Storey Extensions
A single-storey extension is a great way to increase space without drastically changing the structure of your home. Typically added to the rear or side, this type of extension can create an open-plan kitchen, a larger living area, or even an additional bedroom.
Planning permission is often not required if the extension meets permitted development rules, making it a popular choice for homeowners looking for a straightforward way to expand.
The cost of a single-storey extension is generally lower than other options, making it a budget-friendly solution. Whether you want to improve functionality or boost property value, a well-designed single-storey extension can be a practical investment for your home.
Double-Storey Extensions
A double-storey extension maximises space by extending both the ground and first floors, providing extra living areas upstairs and downstairs. This type of extension is ideal for growing families who need additional bedrooms, a larger kitchen, or extra bathrooms.

Although it requires more investment than a single-storey extension, it offers better value per square metre. Planning permission is usually required, and factors such as structural integrity and neighbouring properties must be considered.
Despite the added complexity, a double-storey extension can significantly increase the functionality and market value of your home, making it a long-term solution for those needing substantial extra space.
Rear Extensions
A rear extension extends the back of your property, creating more internal space without encroaching on side access or affecting the front appearance. This type of extension is commonly used for expanding kitchens, dining areas, or creating open-plan living spaces with large doors leading to the garden.
Depending on size, rear extensions can fall under permitted development rights, reducing the need for planning permission. However, factors such as garden size and natural light must be considered to ensure a well-balanced design. With the right layout, a rear extension can enhance indoor-outdoor living, making it a popular choice for homeowners who want to improve their connection with outdoor spaces.
Side Extensions
A side extension is a smart option for homes with unused side passages or narrow outdoor spaces. It allows you to make better use of existing space, creating additional rooms such as a utility area, home office, or extended kitchen.

This type of extension is particularly suited to semi-detached or end-of-terrace homes, where one side of the house is exposed. In some cases, a side extension may be classed under permitted development, depending on size and location.
Thoughtful design is essential to ensure natural light still flows through, especially in narrow spaces. When planned effectively, a side extension can transform underutilised areas into practical living spaces.
Wraparound Extensions
A wraparound extension combines a rear and side extension to create a large, L-shaped space that significantly increases floor area. This option is perfect for homeowners looking for a dramatic transformation, as it can completely change the layout and function of the house.
It is ideal for open-plan living, allowing for a spacious kitchen, dining, and lounge area with seamless access to the garden. Due to its size, planning permission is often required, and structural reinforcements may be necessary.
While a wraparound extension is one of the most expensive options, it offers maximum flexibility and a striking change to your home's interior and exterior layout.
Are you planning an extension in Coventry, Nuneaton, West Midlands? If you are planning an extension, you will want to discover if it is viable to do so. Ask our team today for a quotation.


