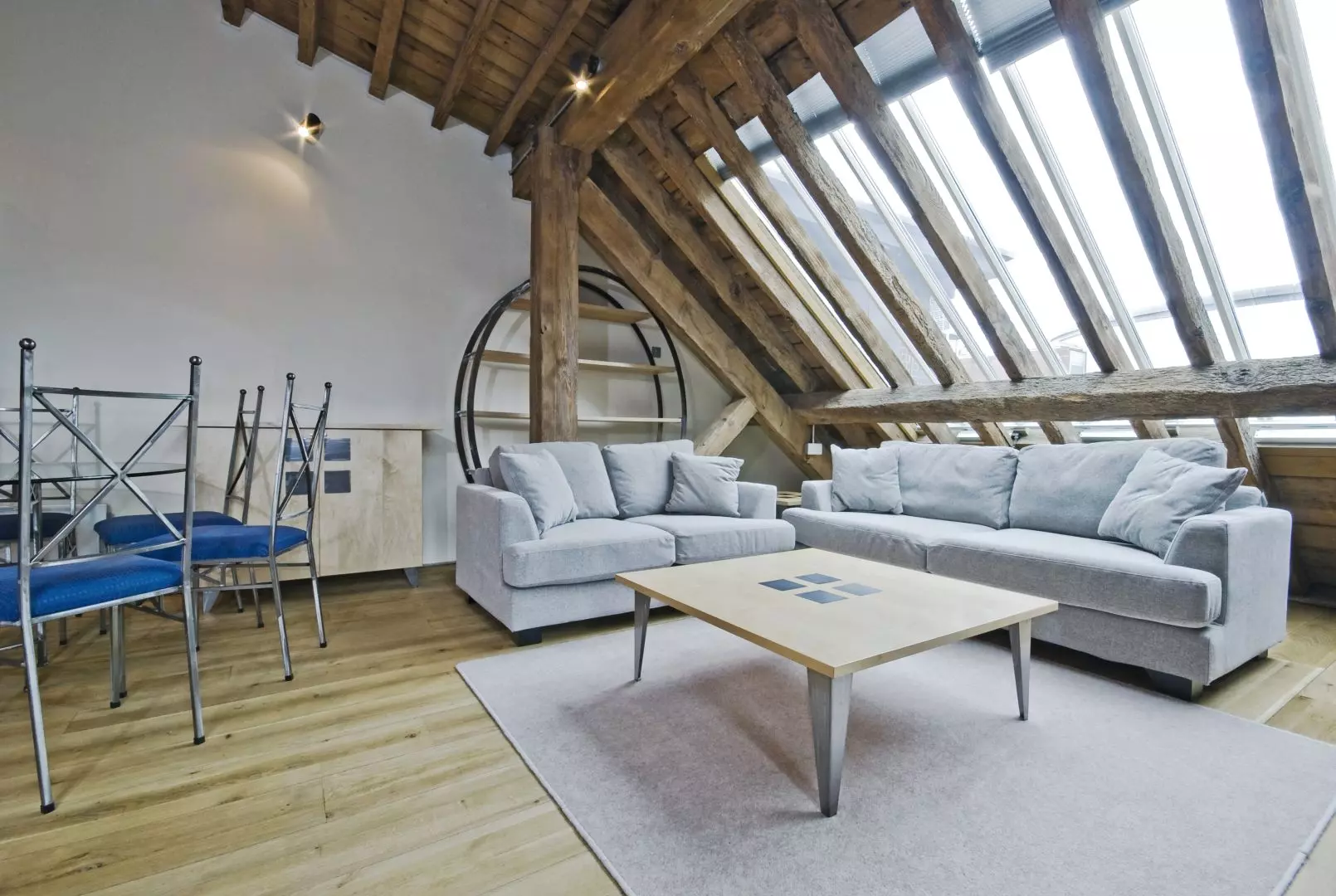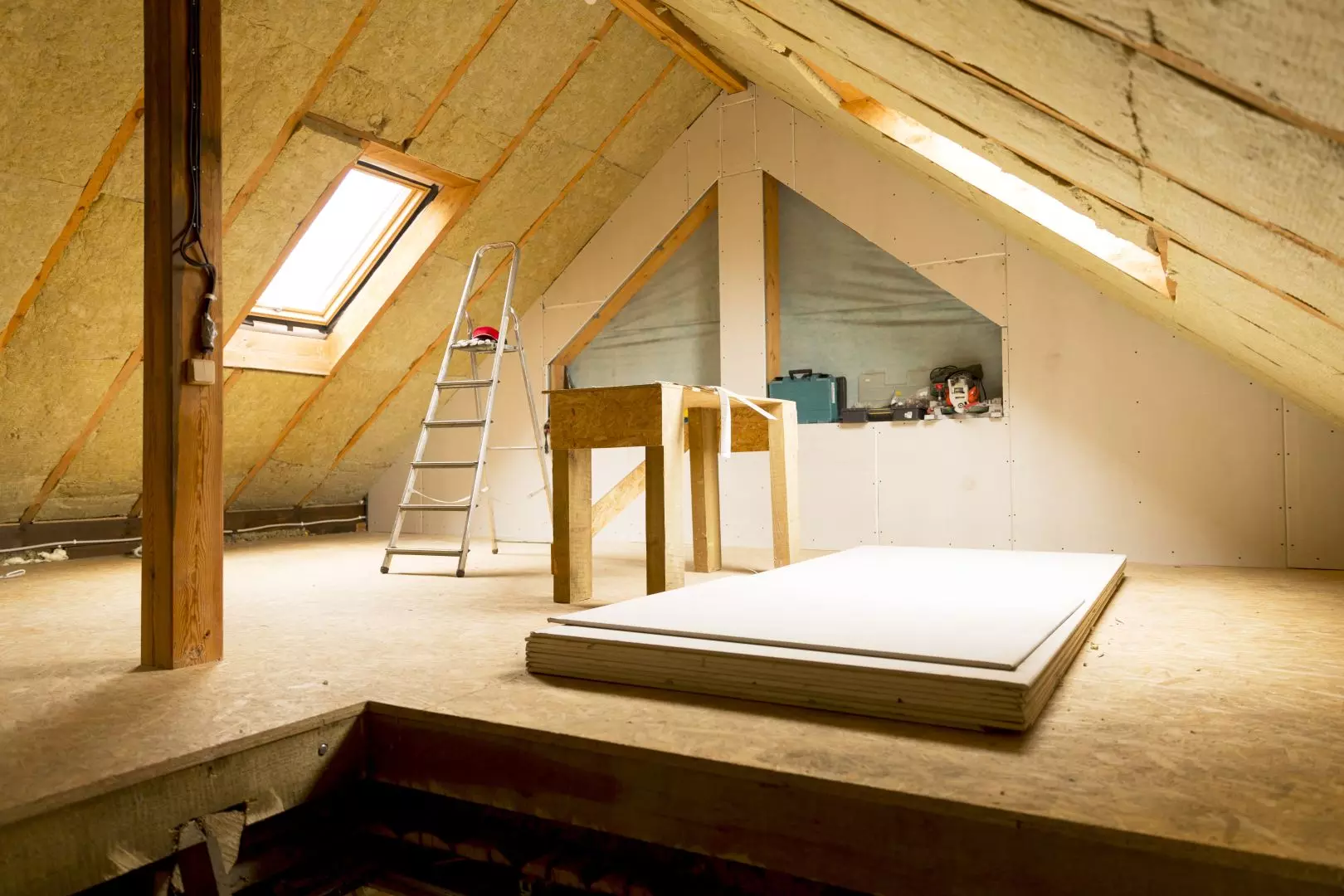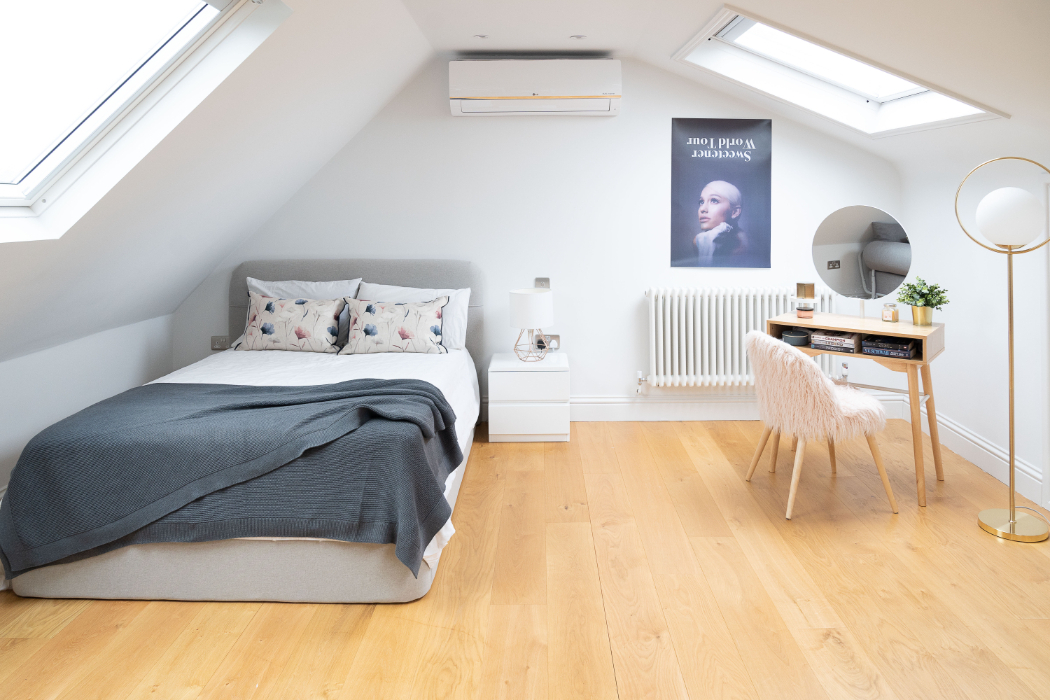Discover the common mistakes to avoid in a loft conversion and ensure your project complies with UK regulations for safety and value. Get expert advice now.
Ignoring Building Regulations and Planning Permission
One of the most common and expensive mistakes that homeowners make when planning a loft conversion is overlooking building regulations and planning permission.
While a loft conversion is an excellent way to add space and value to your property, it's also a significant structural change that must comply with legal requirements. Not adhering to these rules can lead to project delays, financial penalties, safety concerns, and, in some cases, the need to remove the work altogether.
Building regulations are designed to make sure your loft conversion is safe, structurally stable, and energy efficient. Building regulations address key issues such as fire safety, insulation, ventilation, headroom, and the strength of the roof and floor.
Even if planning permission isn't needed, building regulations approval is always essential. Skipping this step could mean your loft doesn't meet the legal safety standards, which could put occupants at risk and make your property harder to sell in the future.
Choosing Inadequate Insulation
When undertaking a loft conversion, one of the most common mistakes homeowners make is choosing inadequate insulation.
While insulation might seem like a simple detail in the overall project, it plays a crucial role in the room's comfort, efficiency, and long-term value. Cutting corners on insulation or choosing the wrong type can lead to higher energy bills, uncomfortable temperatures and structural issues over time.

Lofts are vulnerable to heat loss since warm air naturally escapes through the roof. Without proper insulation, a loft conversion can quickly become too cold in winter and overly hot during summer.
This imbalance often forces you to rely heavily on heating systems or cooling solutions like fans and portable air conditioners, which can raise your energy consumption and bills.
Poor insulation also increases the risk of condensation, which can damage the roof's structure and cause problems such as damp and mould. This not only affects the durability of your loft, but it can also create health concerns for occupants.
Not Allowing Enough Headroom
One of the most common mistakes that's made during a loft conversion is not leaving enough headroom. While it may seem like a small detail compared to structural work or insulation, headroom plays a vital role in how practical, comfortable, and compliant your new space will be.
UK building regulations state that the main access route, such as the staircase, must have at least 2 metres of headroom to ensure the room's safety and functionality. If the ceiling is too low, the loft can feel claustrophobic, which restricts how the room can be used and enjoyed. A lack of headroom can also reduce your property’s value, since potential buyers may not see the space as a habitable room.
Overlooking Structural Support Requirements
One of the biggest mistakes homeowners make when planning a loft conversion is overlooking the structural support requirements. A loft conversion involves altering the existing structure of your home, and without proper reinforcements, the safety, stability, and longevity of both the new space and your property as a whole can be compromised.

When converting a loft, the original ceiling joists are rarely strong enough to act as a floor for the new room. These joists were only designed to support the ceiling, not the added weight of furniture, insulation, plasterboard, and people.
To make the space safe and compliant, new floor joists or steel beams need to be installed in order to provide the necessary support. Ignoring this requirement can lead to sagging floors, cracks in the ceiling or structural damage to the building.
Another vital consideration is the load-bearing capacity of the walls and roof. Loft conversions put extra pressure on these areas, especially when dormer windows or extensions are included. Reinforcements are often needed to safely redistribute the weight and maintain the loft's structural stability.
Our loft conversion services in Coventry, Nuneaton and West Midlands can transform your unused loft space into a bright, functional room that's tailored to your needs. From expert designs and insulation to energy-efficient windows and ventilation, we make sure to deliver stylish, practical, and sustainable loft conversions that add comfort, value, and efficiency to your home.


