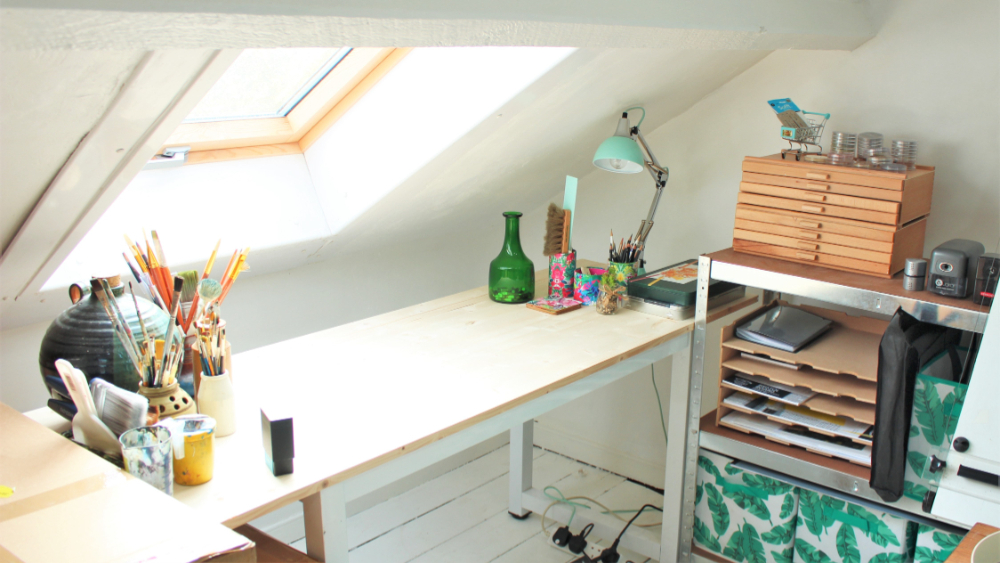Can any loft be converted? Are you considering loft conversion? We look at the factors to consider if you would like to make the most out of your loft space.
How do I know if I can convert my loft?
Converting your loft can be a wonderfully cost-effective method to increase your living space within your home, as well as the value of your property.
You may find that some lofts cannot be converted, but most can! Although, it is true that some loft types are easier and cheaper to covert than others.
If you are thinking of converting your loft into a new living space, then it is best to get professional advice to ensure that the process goes smoothly. As a first step just to get the process started, we would recommend checking the following:
The available head height found over the staircase and landing
This is a major determining factor. There needs to be at least 2.2m between the very top of the floor joists and the bottom of the ridge timber.
This is done in order to ensure that they are at least 2 metres of headroom once the property's new floors and beams have been fitted.
It is important to consider the headroom throughout the entirety of the room. This is what is usually considered to be a comfortable height.
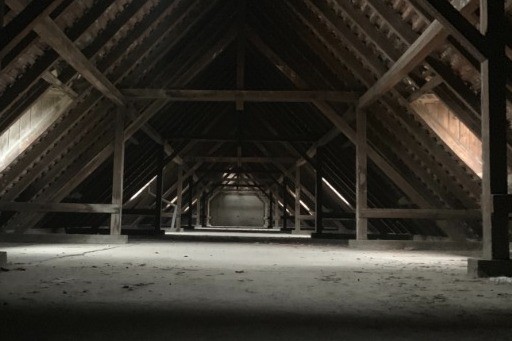
Floor Space
Is the floor area actually large enough to turn the loft space into a useable room?
This may also affect the type of loft conversion you eventually opt for.
The Type Of Roof
Your roof will either have traditional cut rafters that form the outline of the roof shape and enable you to form a space with only minimal structural alterations, or your roof may have pre-formed trusses.
These pre-formed trusses make conversions, unfortunately, much more expensive and complicated.
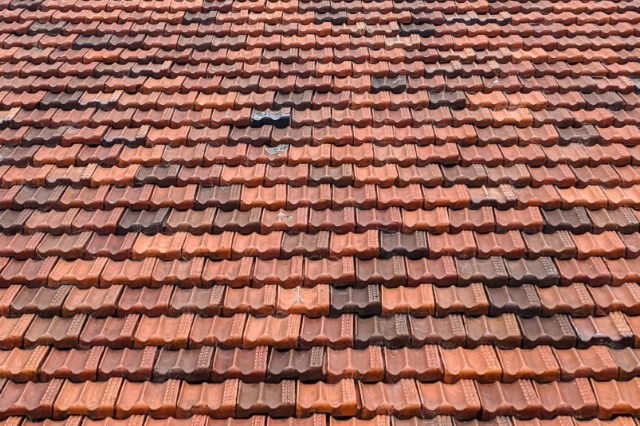
The Pitch Of The Roof
The steeper the pitch of your room, the simpler it will be to convert your home.
This is because the steeper the roof gets, the more area there will be for headroom and therefore, more usable space.
Other Miscellaneous Obstacles
You may find if you reside in an older property, you come across unplanned obstacles. Many old properties will have features such as chimney stacks or water tanks.
These will either need to be completely removed or simply factored into some kind of design for your conversion.
If you don't have the necessary head height for a loft conversion, then there are other options. You could consider lowering the ceilings in the rooms below in order to create more room. Other methods can involve raising the roof or even adding dormer windows.
Lowering the ceilings can create a whole lot of mess, and raising the roof can be extremely costly, plus it will require planning permission. But don't be put off; both are quite possible if you are determined to find a way to convert your loft.
Am I Going to Need Planning Permission?
Most loft conversions are considered in the eyes of the law to be permitted development, this means you won't need to get planning permission as long as your building work fits in with certain developmental criteria.
So, if you're just looking to get a simple conversion with roof windows, then, for the most part, you will not be required to worry about planning permission.

That being said, you will need to get planning permission if your plans have exceeded certain limits and conditions; this includes extending or altering the roof space beyond its current boundaries.
With any loft conversion, whether the construction falls under permitted development or not, you will always have to follow strict building regulations. These rules are in place to ensure that work is always done smoothly and safely.
Is my loft conversion permitted development?
In the majority of cases, loft conversions are considered to be permitted development, as long as they stick to certain limits and conditions that are outlined in Schedule 2, Part 1, Class B of The Town and Country Planning (General Permitted Development) (England) Order 2015.
To find out whether or not you need planning permission, it is always smart to get an architect or builder to confirm it all for you. This being said, loft conversions fall under permitted development and do not require planning permission as long as they meet the following conditions.
The new loft space, if you reside in a terraced house, will not be larger than 40 cubic metres. For detached and semi-detached houses, the loft space cannot be larger than 50 cubic metres. Any currently existing loft extensions must be included within the volume allowance.
Your home is not located within certain designated areas. These areas include World Heritage Sites, national parks, Areas of Outstanding Natural Beauty (AONB), and conservation areas.
A roof extension (with the exception of hip-to-gable extensions) must be set back at least 20cm from the original eaves.
The loft conversion does not extend beyond the reaches of the existing roof slope at the front of the property (the principal elevation).
The loft conversion is constructed from materials that are similar in appearance to the rest of the property.
The loft conversion does not extend any higher than the highest part of the current roof.
The loft conversion does not include any verandas, balconies, or raised platforms.
A roof extension must not overhang the outer wall of the original house
Any side-facing windows have to be at least 1.7m above the ground.
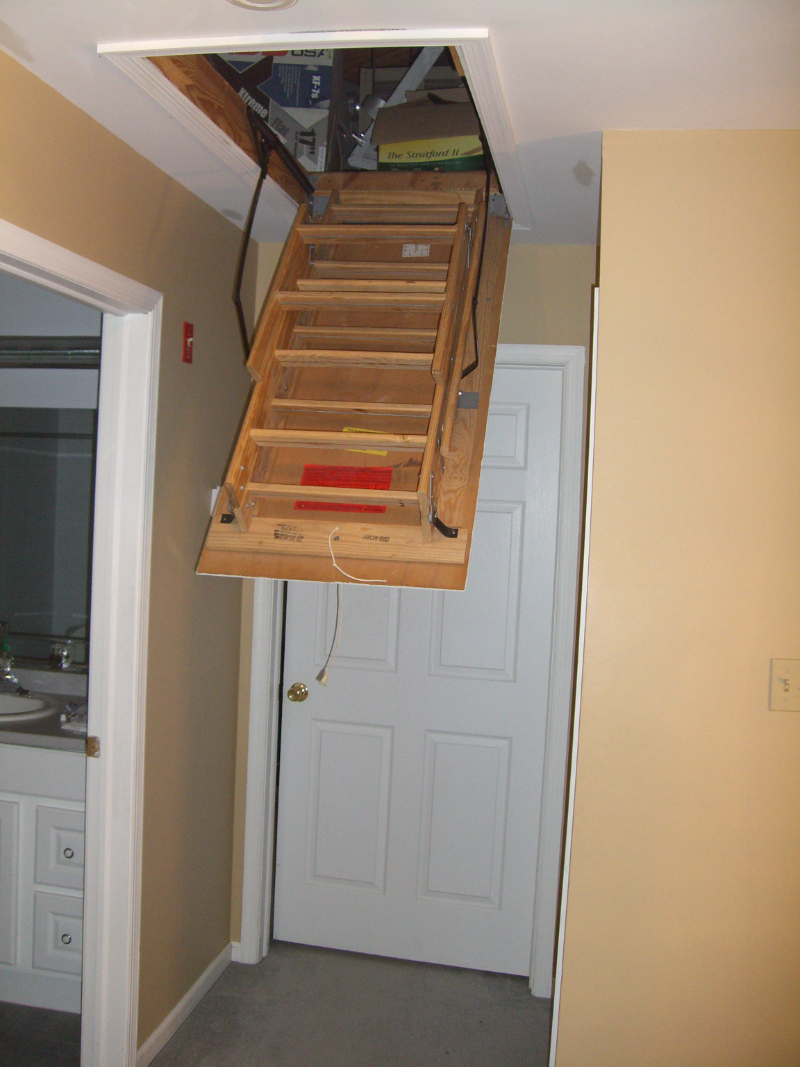
Where Will the Loft Stairs Go?
The next major test of suitability for your home is how the loft stairs can be made to fit within the confines of your property.
This may sound simple but can be a deal breaker for many budding lift-converters.
If it turns out that you need to sacrifice an existing bedroom in order to accommodate the new staircase, then it might not make complete sense to proceed with the conversion.
Especially if what you're gaining is just one relatively small new bedroom in the loft.
The most straightforward and efficient place to locate a new set of loft stairs is usually right above the existing flight.
If they can be designed to surface at the perimeter of the new loft room, it should help to maximise the available living space.
Unfortunately, this location will often clash with the roof slope. In which case, the solution may be to construct a new dormer directly above in order to provide the necessary headroom.
Comply With Fire Regulations
One of the most stressful aspects of any loft conversion is ensuring that your loft is compliant with fire regulations. The bar is raised massively higher for multi-storey houses.
Taking time to deal with this issue carefully can mean the difference between a conversion that fails to meet standards and one that passes with flying colours. We have summarised the main points you should consider below.

Escape Route
Firstly, for most lofts, you will need to provide a protected escape route through your loft room to an outside room.
The staircase itself may need plasterboarding and plastering below in order to provide at least 30 minutes of protection.
Another means of escape can be through the windows. All loft conversions require windows through which a person can escape if the stairway is not providing a safe escape passage.
Regulations state that window openings must be 450mm or wider in order to comply with this. These windows should also have non-locking fasteners.
Smoke Alarms
Mains powered smoke alarms are also absolutely essential and should be fitted on every story of your property.
These are usually positioned in the halls and the landing.
Alarms must all be linked so that they all sound when one alarm is set off. Backup batteries will also need to be provided to all floors.

Fire Doors
Fire doors are also completely essential when it comes to loft conversions.
You will need to change any currently existing doors found within the loft to fire doors, and any new doors added will need to be fire rated.
Building regulations state that you need to create a safe corridor from the loft to the outside of the building. This will require changing all of the existing doors in rooms that are on the escape route.
Fire Resistance
When it comes to ceilings, you need to ensure that existing first floor ceilings can achieve 30 minutes of fire resistance.
This will require additional plastering and plaster-boarding. In most modern houses, gypsum plasterboard ceilings will do the job just fine.
But if you are dealing with original lath and plasters ceilings then you may need to use chicken wire in order to hold the floor insulation in position, creating a fire break.
If the above regulations are not possible, then many properties will accept a small sprinkler system as an alternative. Sprinklers systems can be expensive, especially if your mains water pressure is low and water storage is required.
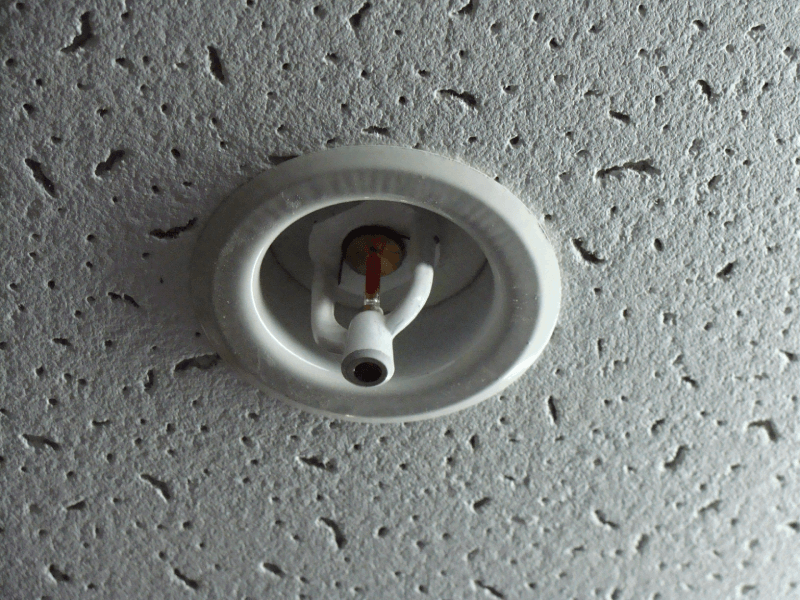
Is my house too old for a loft conversion?
Some types of properties are far more difficult to convert than others. For example, detached houses have certain advantages, such as not having to worry about party walls and usually benefiting from larger lofts.
When it comes to roof structures, modern trussed rafters are more complex to convert than older traditional 'cut timber' roof structures. Although, this is not considered to be a major obstacle any longer.
Older period homes are usually less robust and might not deal with all the additional loads and new structural alterations without expensive upgrades.
Is a Loft Conversion Worth the Expense?
Online loft conversion cost calculators claim to be able to provide ball-park figures for loft conversions based on the floor area of your loft.
These are usually defined as small (25msq), medium (40msq), and large (55msq+).
But in reality, the estimated costings of this variety can be very hit or miss.

This is because they often ignore very important factors. For example, if you are planning to add another floor to a three-storey or higher home, then the costs will escalate higher due to the extra work necessary to make the building comply with all fire regulations, plus the need for huge amounts of scaffolding.
The biggest unexpected cost that you are likely to encounter when dealing with older properties is related to building foundations. If the foundations are not sufficiently robust to support the new loadings, then a structural engineer will need to be brought in so they can design a suitable new framework.
Steel columns supported on pad foundations, for example. These costs can start to grow higher when the existing roof is looking pretty dilapidated and worn out.
Though it can make financial sense to make use of a loft conversions scaffolding, the reclassing of the roof can add anything from between £4k to £15k to the project's bottom line.
Are you planning a loft conversion in Coventry, Nuneaton, West Midlands? If you are planning a loft conversion, you will want to discover if it is viable to do so. Ask our local expert today for a quotation.

