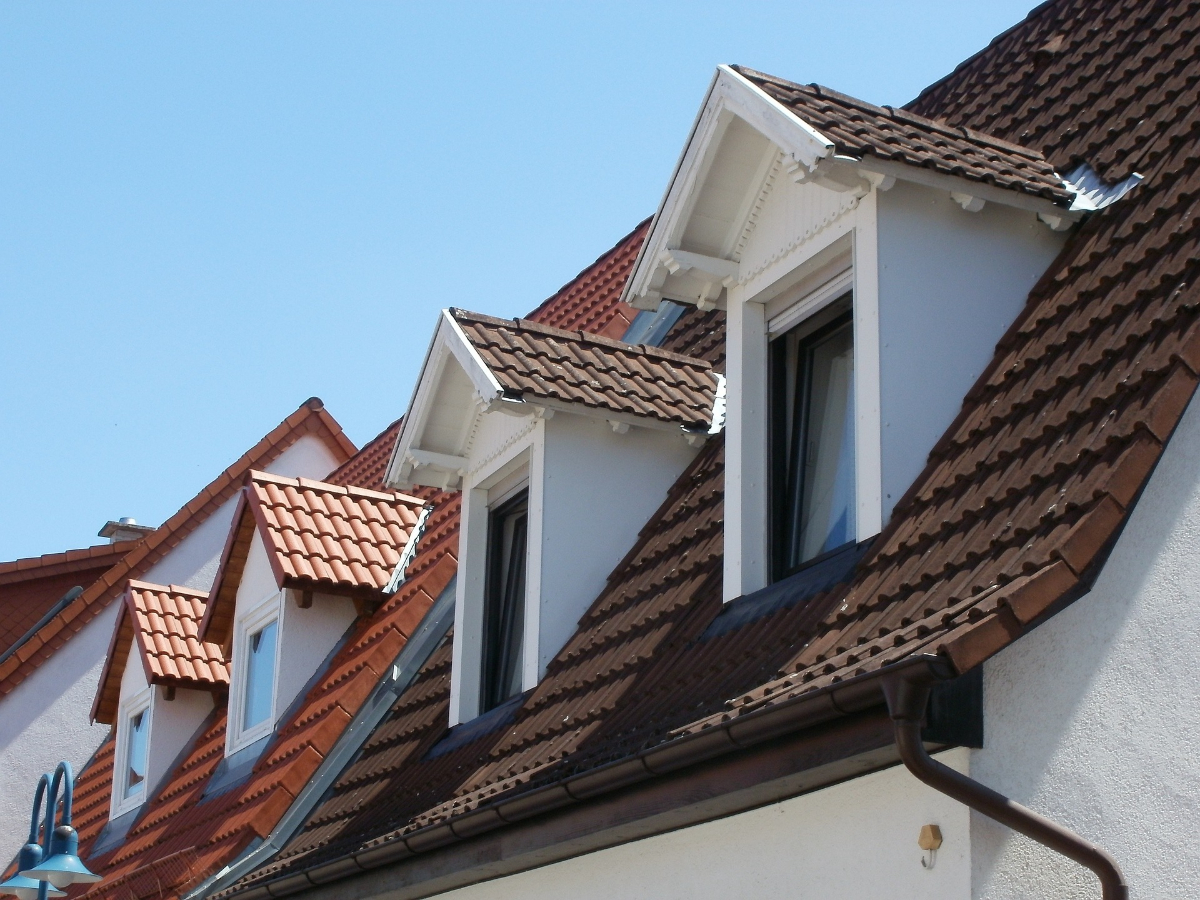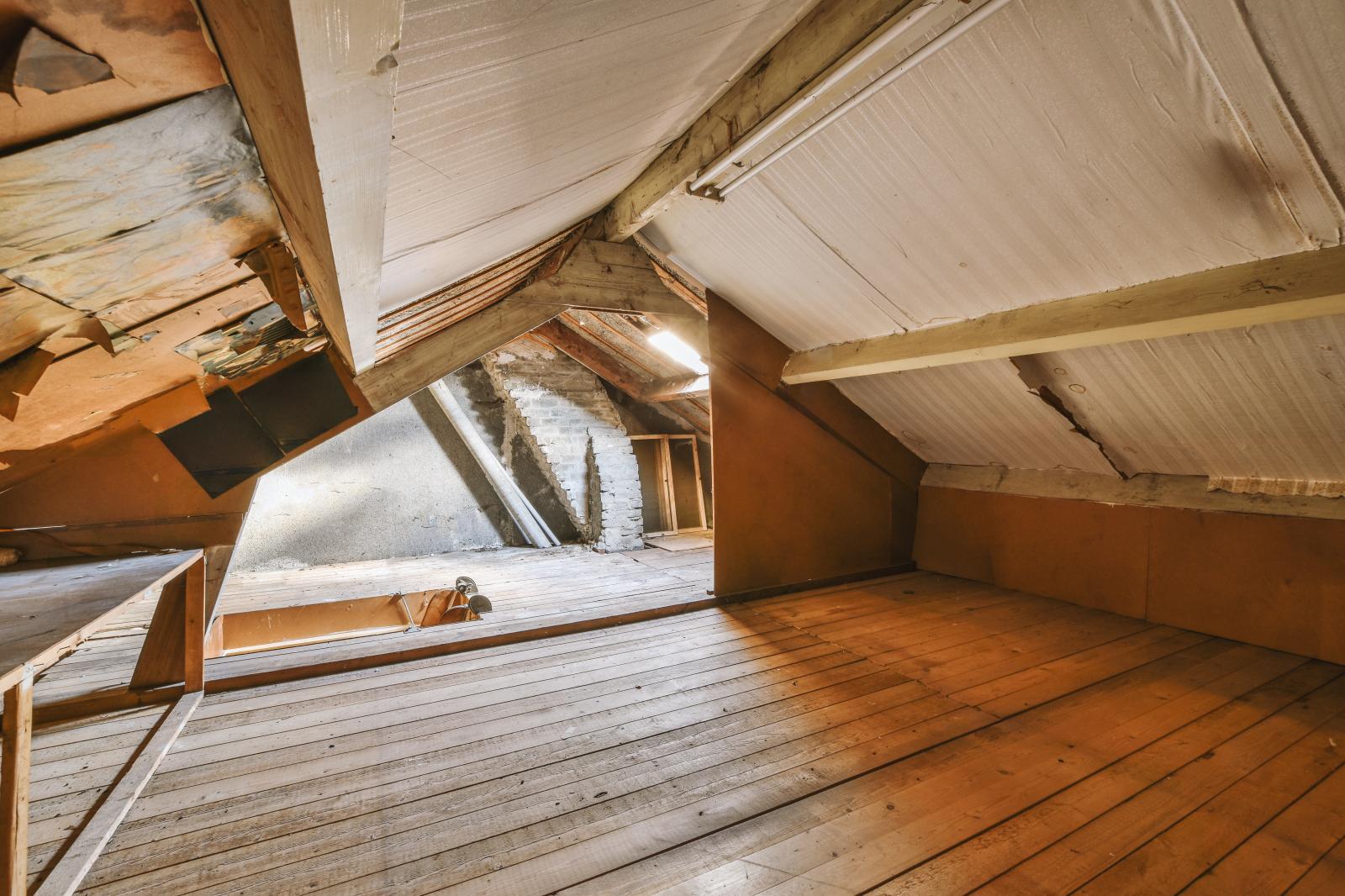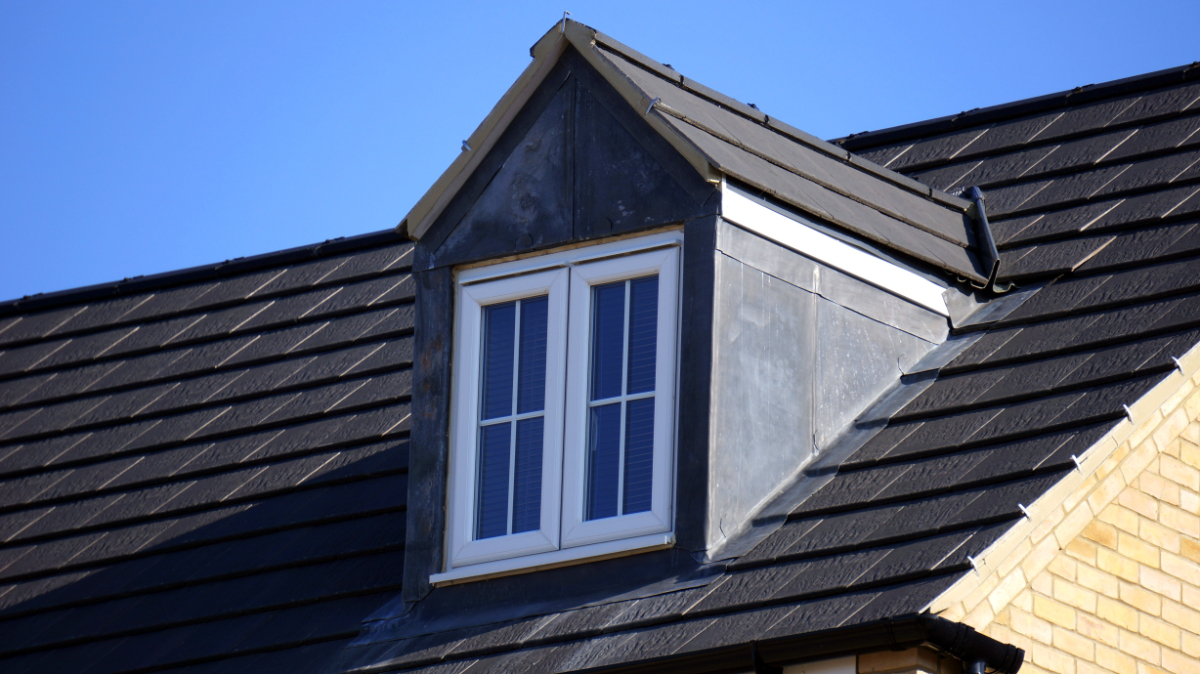Read our beginner’s guide to hip-to-gable loft conversions. From understanding the process to navigating regulations, empower yourself to embark on a successful loft conversion journey.
What Is A Hip-To-Gable Loft Conversion?
Understanding the basics is vital when embarking on a home improvement project. A hip-to-gable loft conversion falls into this category of important knowledge.
This kind of conversion involves changing the slope of the 'hip' roof, which is a roof with a sloping side, into a vertical 'gable' roof to create more space. But what does this exactly mean? The easiest way to describe this is to visualise a house with a slanted roof on all sides, forming a ridge at the top.
This type of roof is commonly known as a 'hip' roof. The main problem with these types of lofts is that they often do not offer enough usable floor space due to the sloping roofs.
The goal of the hip-to-gable loft conversion is then to change a part of the hip roof into a flat gable end. This is achieved by extending the ridgeline of a semi-detached or detached house resulting in the hip end becoming a gable end.
Thus, creating extra space that can be used for various purposes such as creating a new room, a workspace, or even a guest room for those unexpected visitors. These conversions provide an excellent solution to maximise the unused loft space in a property without extending the building’s footprint. Plus, it gives a fascinating exterior facelift to homes while adding significantly to their market value.
Will I Need Planning Permission?
The concept of securing planning permission for loft conversions may seem overwhelming, but the fact remains that it is a critical procedure to adhere to. Consequently, when you're considering implementing a hip-to-gable loft conversion, the prevalent question is whether you will require planning permission or not.
The promising news is that a considerable number of conversions of this type are categorised under 'Permitted Development Rights' within the UK, translating to you not needing planning permission.
Nonetheless, this isn't consistently the prevalent situation, and several conditions will need to be considered.
As an illustration, if your residence is located within a conservation area or identified as a distinctive building, or if the conversion instigates an extensive transformation to the original size and contour of the property's roof, securing planning permission would be mandatory.

Furthermore, should your property be subject to an Article 4 Direction, which is a specific planning regulation, there is a chance that the Permitted Development rights might have been rescinded. Additionally, irrespective of geographical placement, your hip-to-gable loft conversion needs to abide by the guidance provided by the local planning authorities.
Even in scenarios where planning permission is not a prerequisite, it is often advisable to apply for a Lawful Development Certificate (LDC) for the validation that the work is within legal boundaries.
Thus, always make sure to check in with your local planning authority or engage the services of professionals to circumvent potential legal complications. These professionals can take the lead in managing all these intricate details while you direct your attention towards spearheading the vision for your project.
Calling upon the expertise of specialists in the field will allow you to navigate through the potentially complex planning permission landscape, leaving you to concentrate on your loft conversion dream.
So, when setting out on your hip-to-gable loft conversion journey, don't let the notion of planning permissions intimidate you. It is an integral part of the process and with the right help, it can be managed effectively to ensure a smooth, hassle-free experience.
How Much Will It cost?
The cost of a hip-to-gable loft conversion can greatly depend on several factors, including the specific size of your area, the design you have envisioned, and the precise location of your property.
Broadly speaking, costs can start from around £30,000 and climb higher based on how extravagant or top-end your proposed refurbishment plans are. It's also crucial to bear in mind additional charges that lie beyond the central construction fees.
These extra costs may encompass professional services such as an architect's expert drawings, the submission of planning applications, and the validation process for Building Regulations approval. Typically, these associated costs can add a notable sum to the final total, which is something worth considering during your budget planning. Despite the potential for high initial expenditure, it's important to weigh this against the value that a successful hip-to-gable loft conversion could bring to your property.
Many find that these conversions often infuse considerable value into your property, raising its overall worth. This increased value can be particularly advantageous when you decide to sell the property. As such, it's prudent to view a hip-to-gable loft conversion not just as a costly expense but as a long-term financial investment that reaps returns come the time of property selling.
What Are The Relevant Building Regulations?
Regardless of whether you need planning permission for your loft conversion, all transformations must abide by the essential building regulations instituted in the UK.
Various facets comprise these vital standards, including structural safety, fire safety, insulation, and necessary ventilation to mention but a few.
Structural safety pertains to the soundness or strength of the structure after the conversion.
Various elements like the existing floor might need to be reinforced to accommodate extra weight, and the staircase might need redesigning or might even need to be replaced entirely. This reinforces the structural integrity of the loft after its conversion.

Fire safety is yet another quintessential aspect of these regulations. To meet these requirements, you might need not only to install doors that are resistant to fire but also an alarm system for smoke detection. This makes sure that in case of a fire outbreak, the alarm system would notify the occupants of the house in time for them to take necessary precautions.
Moreover, insulation in a loft conversion is not to be undermined. This involves using materials that help keep the house warm during cold weather and cool during hot weather.
This, in turn, helps to reduce energy consumption in the house by reducing constant heating or cooling. Ventilation requirements also need to be met to ensure that there is a good flow of air in the loft. This will prevent the build-up of dampness and mould which not only reduces the health risks associated with poor ventilation but also extends the longevity of your loft.
By employing the services of professionals who have sufficient experience in undertaking such projects, you can ensure that these vital regulations are met. Their knowledge and expertise will be invaluable in guiding you through each step of your ladder, ensuring adherence to all regulations.
This will not only provide you and your family with a safe and enhanced living space but also ensure compliance with all regulatory requirements, thus saving you from potential legal issues.
How Long Does A Hip-To-Gable Loft Conversion Take?
Undertaking a hip-to-gable loft conversion can be a fantastic way to utilise your property's unused space optimally. However, it's crucial to understand that the project completion time can significantly vary depending on factors such as the project size and its complexity level. As a general rule, most hip-to-gable loft conversions are expected to conclude within a timeline of approximately six to eight weeks.
It's important to keep in mind that this time frame encompasses the entire project's lifecycle– from the initial design phase where you lay out your vision, to the final stage where all necessary fittings and finishing touches are applied to bring your vision to life. At times, the process might require additional time to adapt and respond to unforeseen circumstances or delays that might occur.
Unexpected delays might arise from a variety of factors. One common factor could be adverse weather conditions which could interfere with the construction process. Likewise, other elements such as unanticipated additional work that emerges as the construction progresses can also add to the original timeline. It is, hence, vital to approach such home improvement projects with an element of flexibility and patience.
Are you planning a loft conversion in Coventry, Nuneaton, West Midlands? If you are planning a loft conversion, you will want to discover if it is viable to do so. Ask our local expert today for a quotation.


